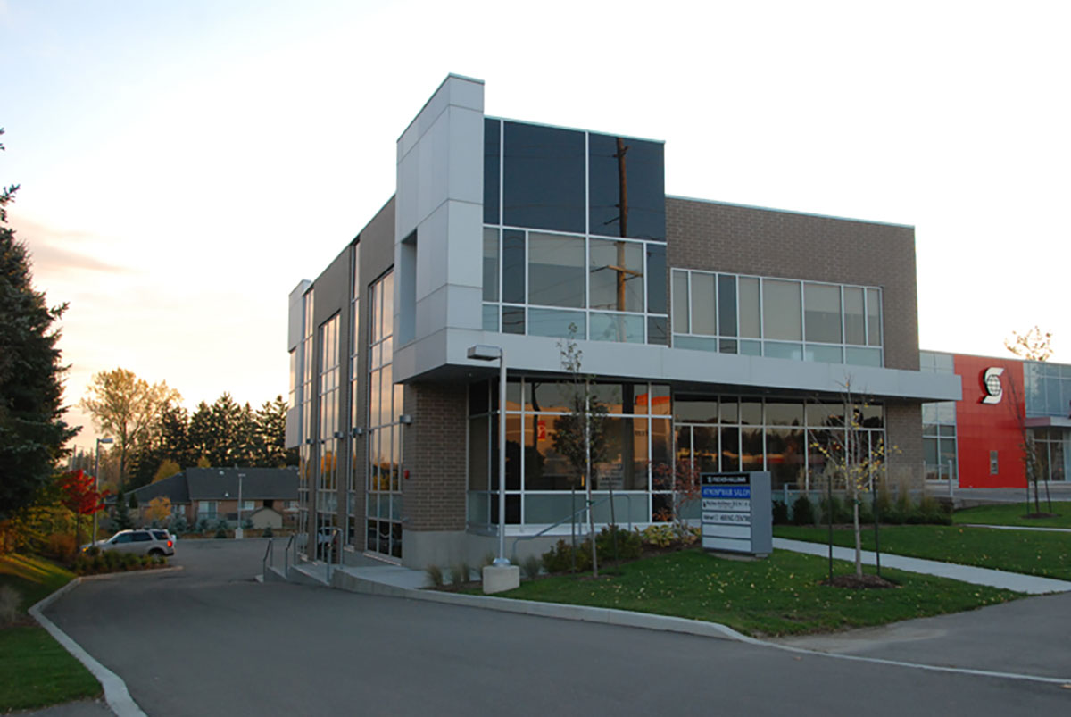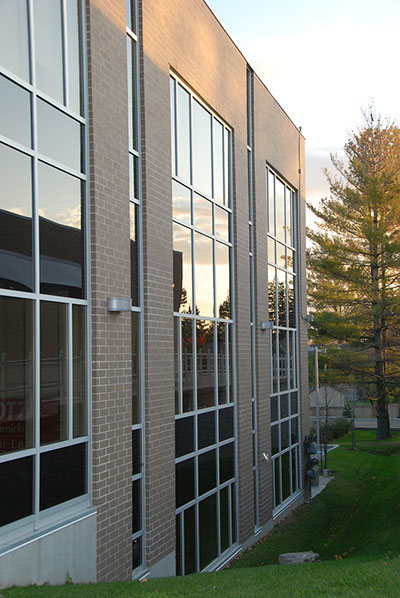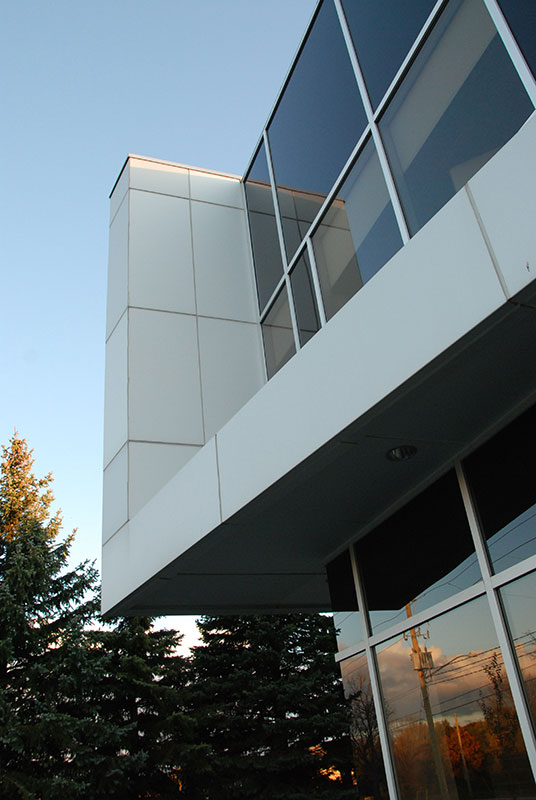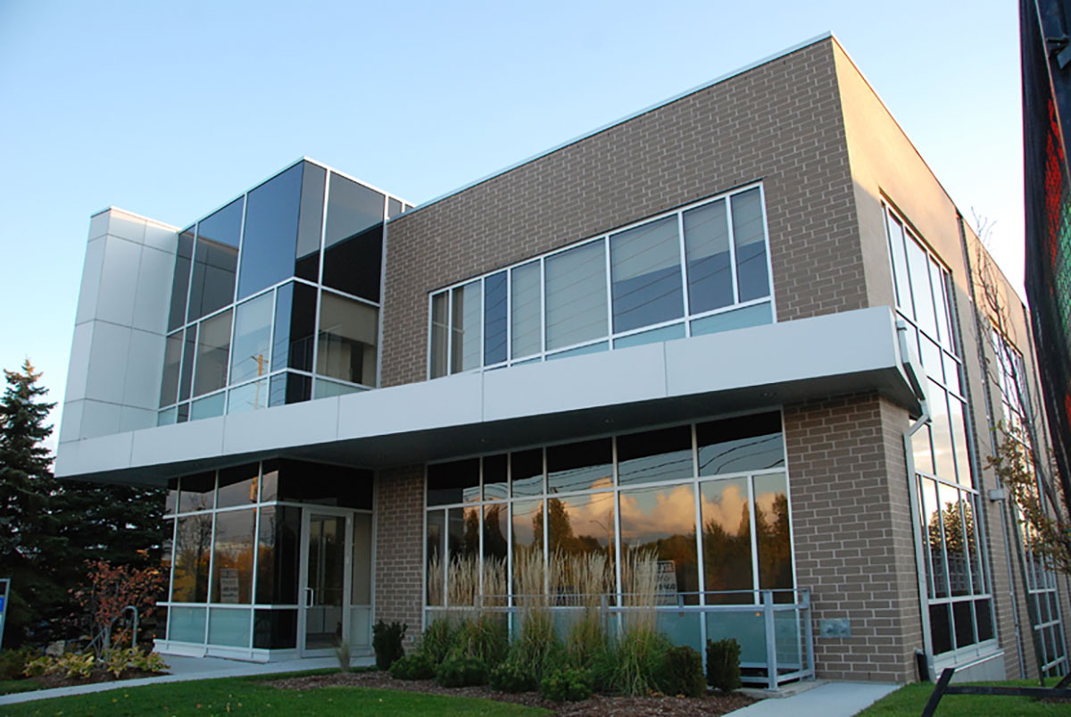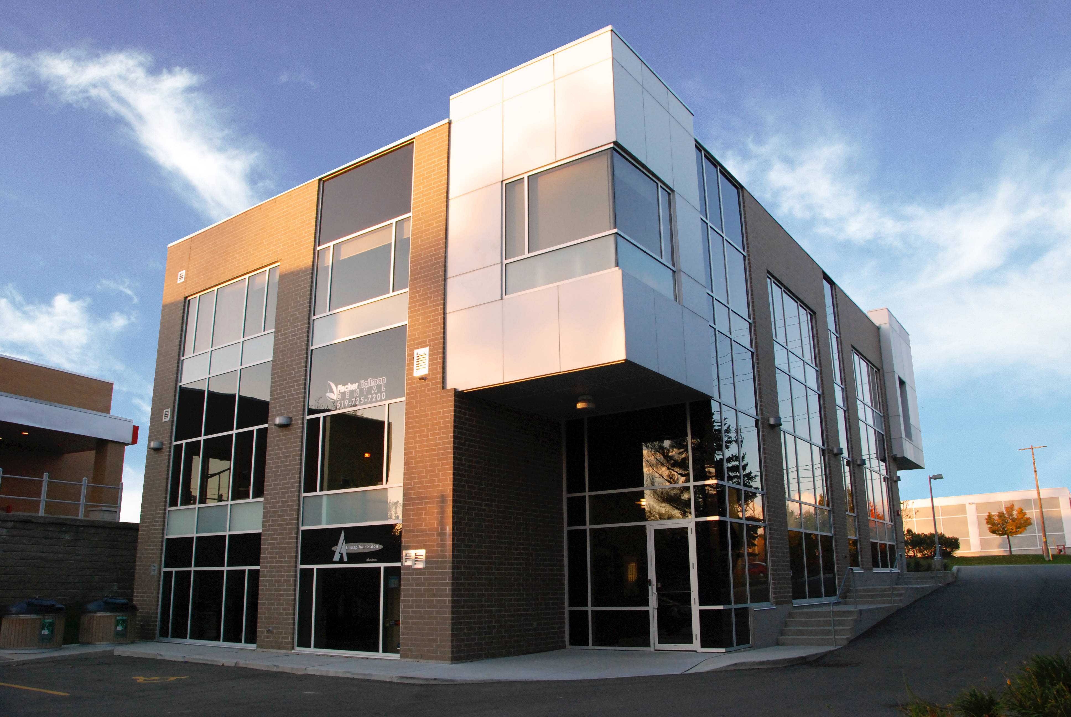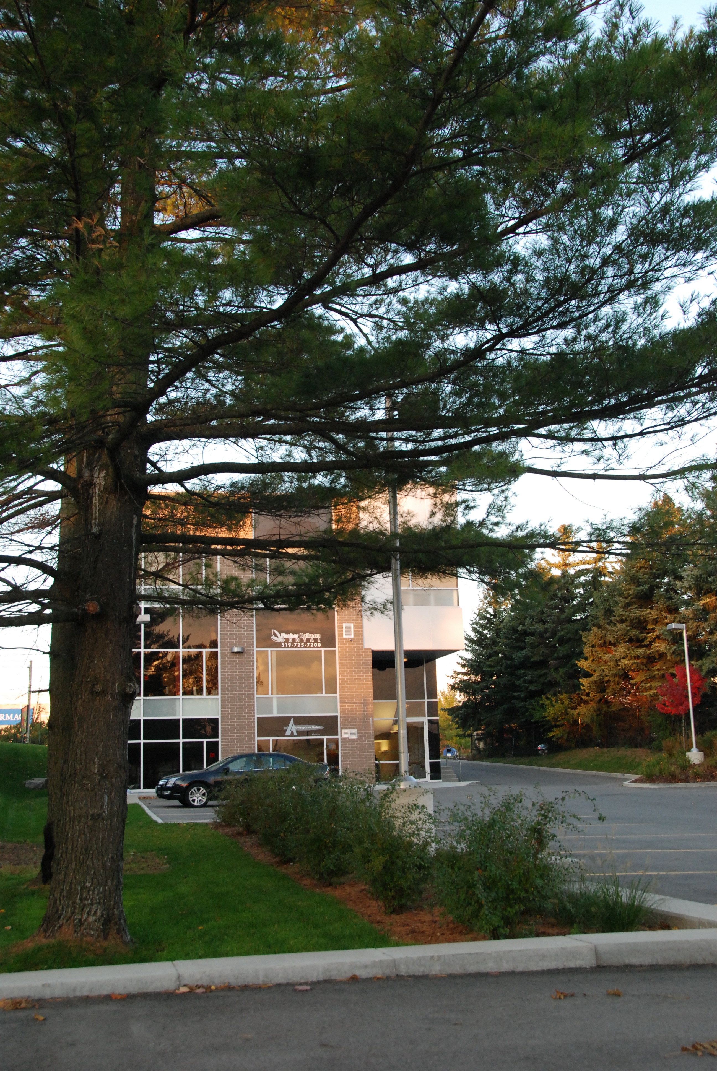project
18 Fischer Hallman
LOCATION Waterloo, ON
PROJECT TYPE Office, Site Planning
COMPLETION DATE 2009
AWARDS Urban Design Awards - Award of Merit: Building Design
18 Fischer-Hallman is an award-winning 3 storey, 10,000 sq ft multi-tenant infill office building constructed in Waterloo in 2008. Optimal usable floor space is achieved through careful manipulation of the footprint so that a single staircase satisfies all fire and emergency exiting requirements. The sloping site is leveraged to provide principal at-grade entrances facing both the screened rear parking lot as well as the principal streetscape frontage on Fischer-Hallman Boulevard. The exterior treatment combines
brick, curtain wall glazing, and prefinished aluminum panels arranged so that visual interest is enhanced in combination with the play of light and shadow created by front and rear entrance canopies. The Project illustrates ABA’s ability to design efficient office structures of smaller footprints and on tight infill sites. A high-level of architectural quality is achieved while working with the harsh economic realities of bringing a leasable building to market where economies of scale are not available.
