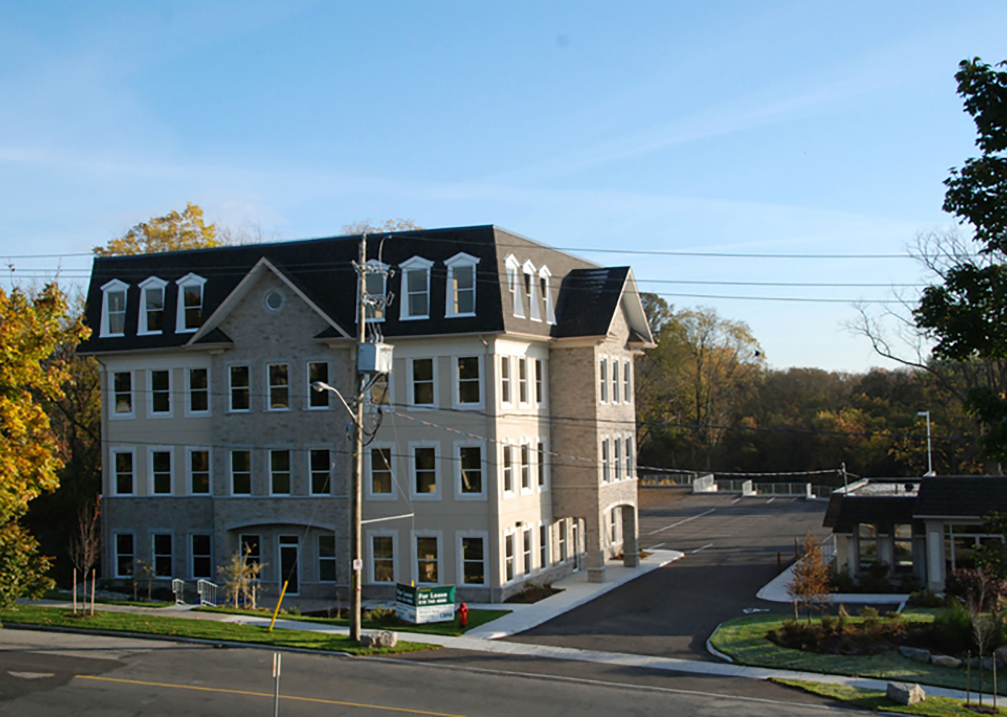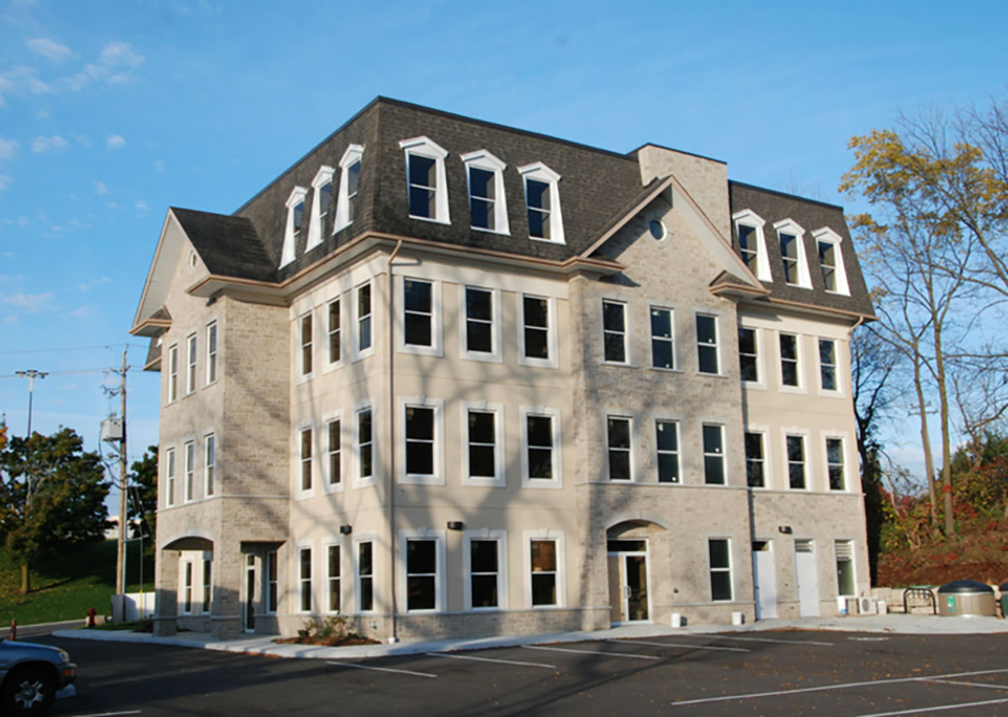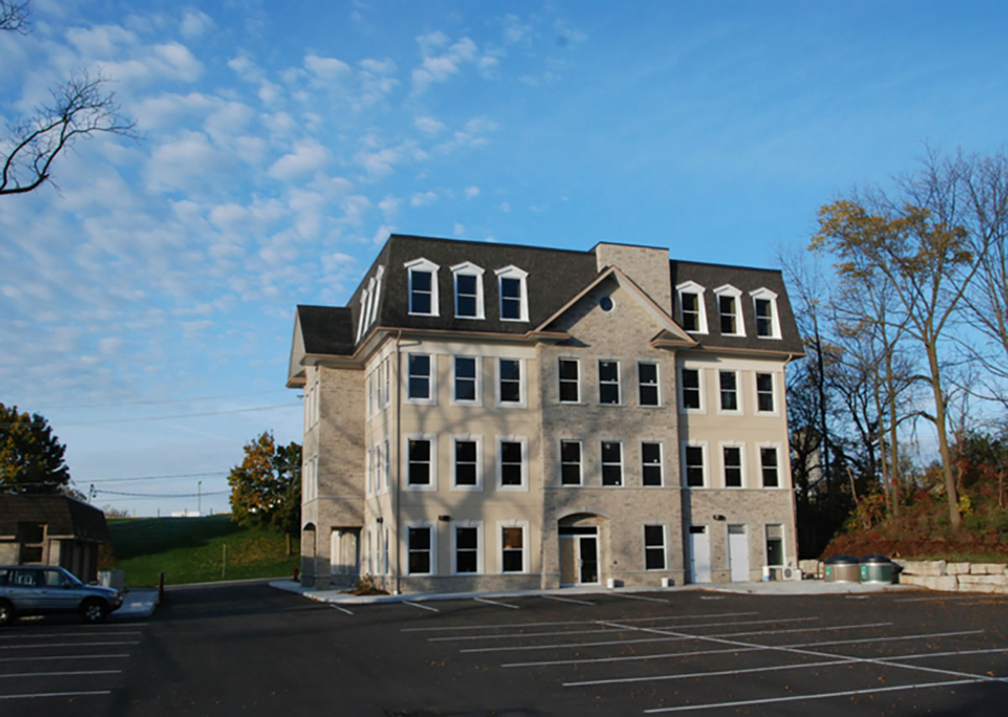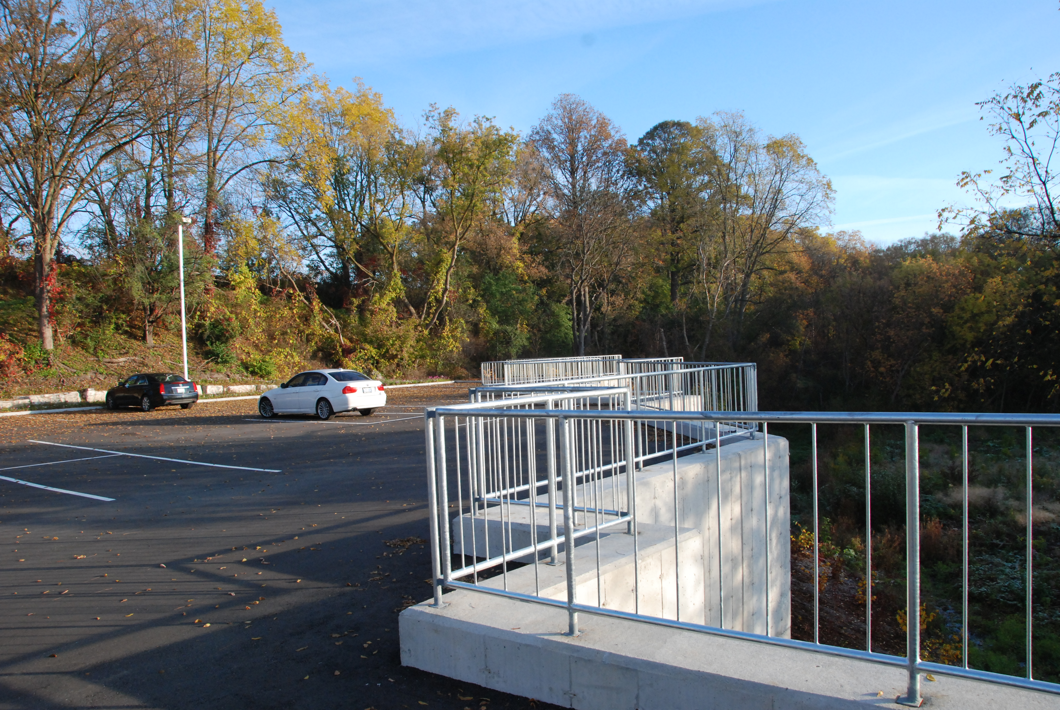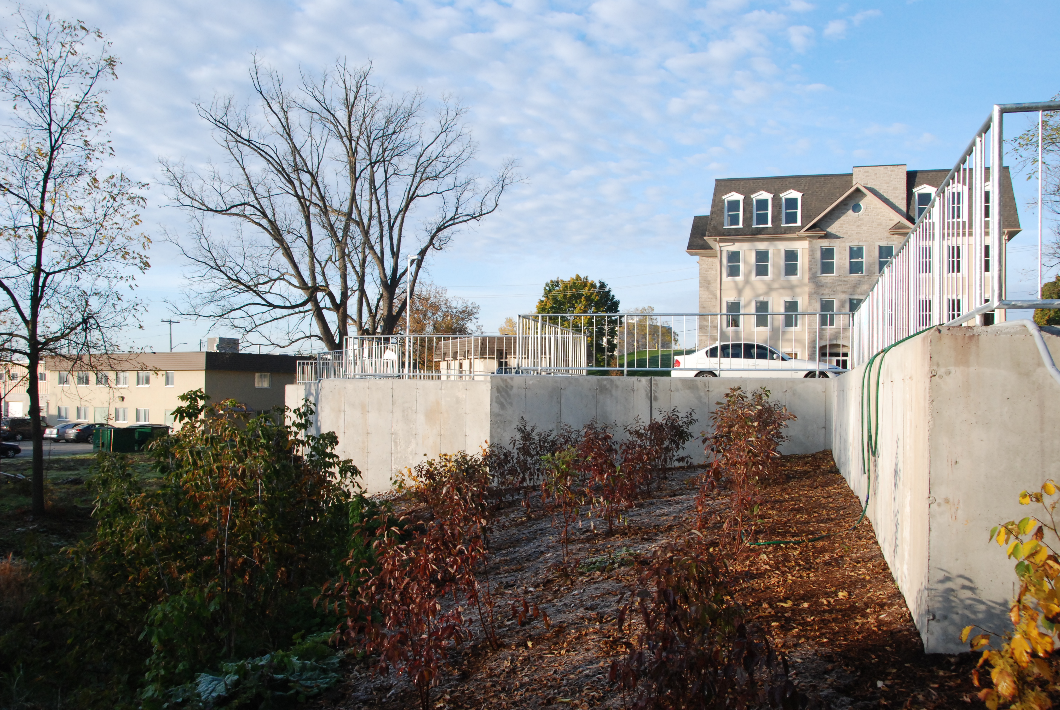330 Marsland is a fine example of efficient and opportunistic intensification, with sensitive consideration to environment and scale. The four-storey office building is constructed on a lot shared with the original small, single storey office building occupied by the Owner. The property is largely bounded at the sides and rear by mature woodlot and Laurel Creek. The significant challenge presented by this project
was the insertion of sufficient parking on the steeply cross-sloped site while remaining sensitive to the natural surroundings. The parking areas are elevated above the naturalized areas and buffered via a concrete retaining wall and significant new perimeter plantings along its edge. A stair provides convenient access for inhabitants to the naturalized areas and creek beyond the built environment.
