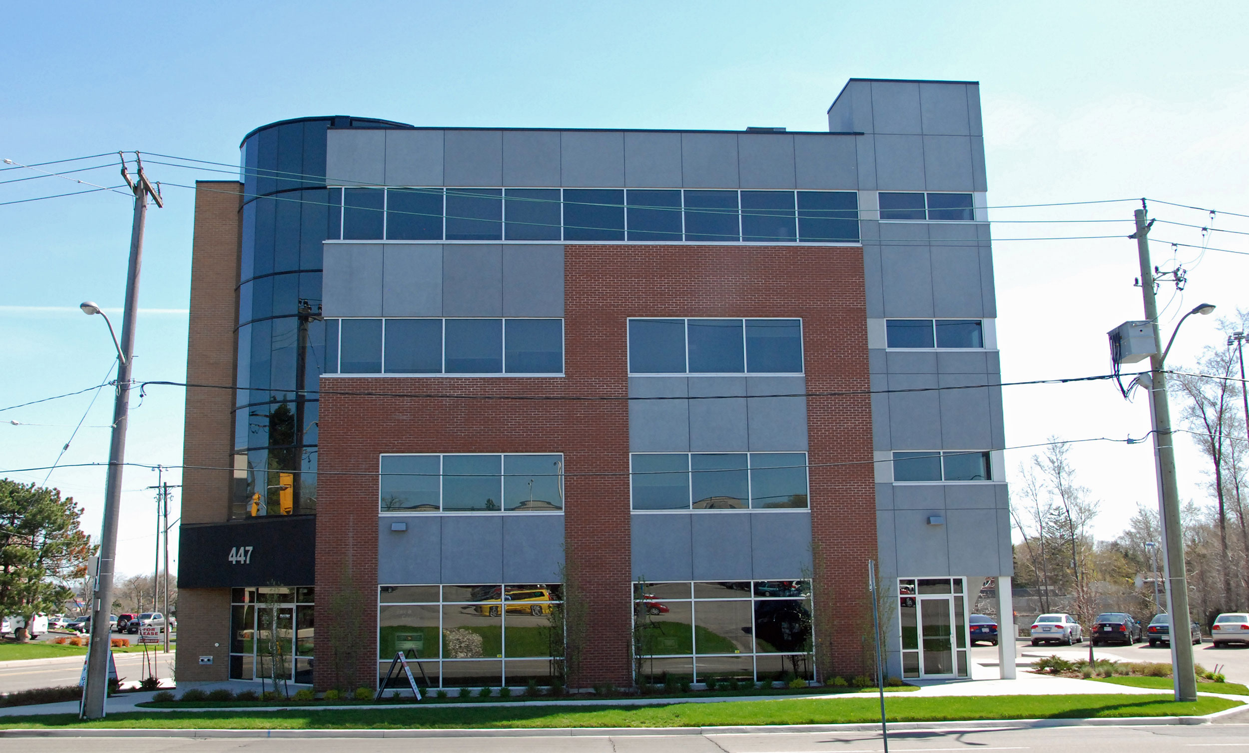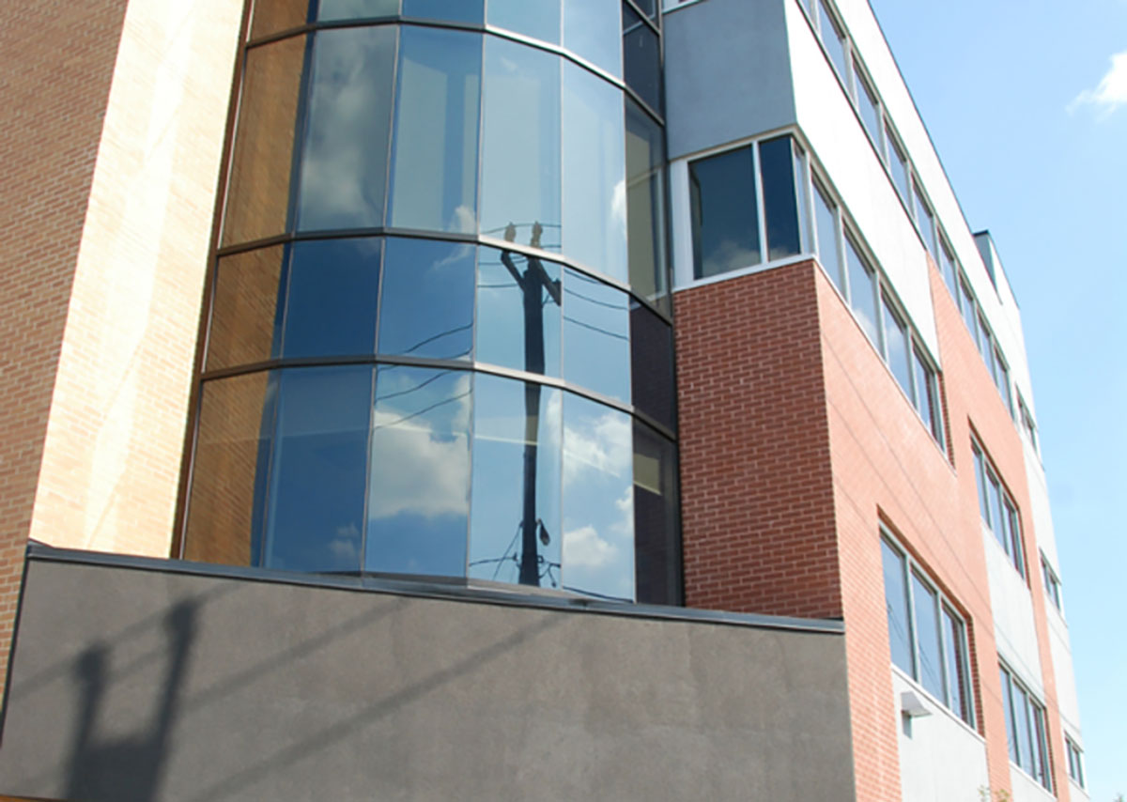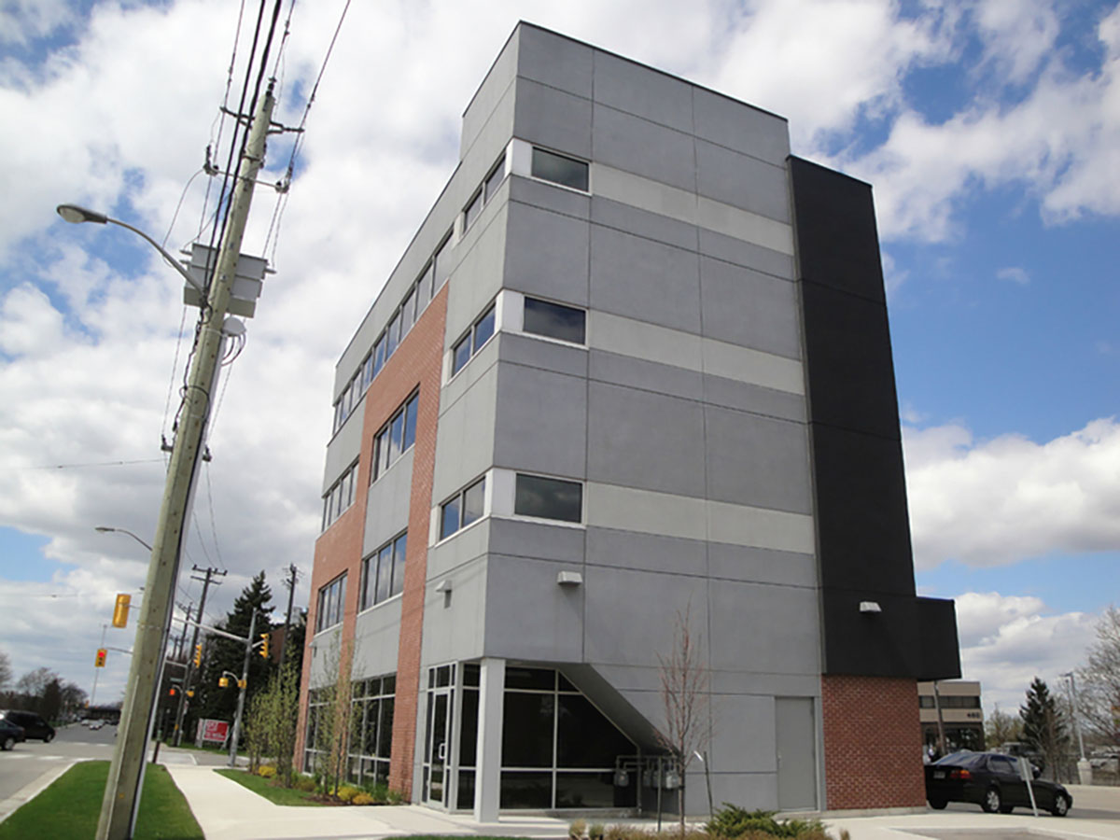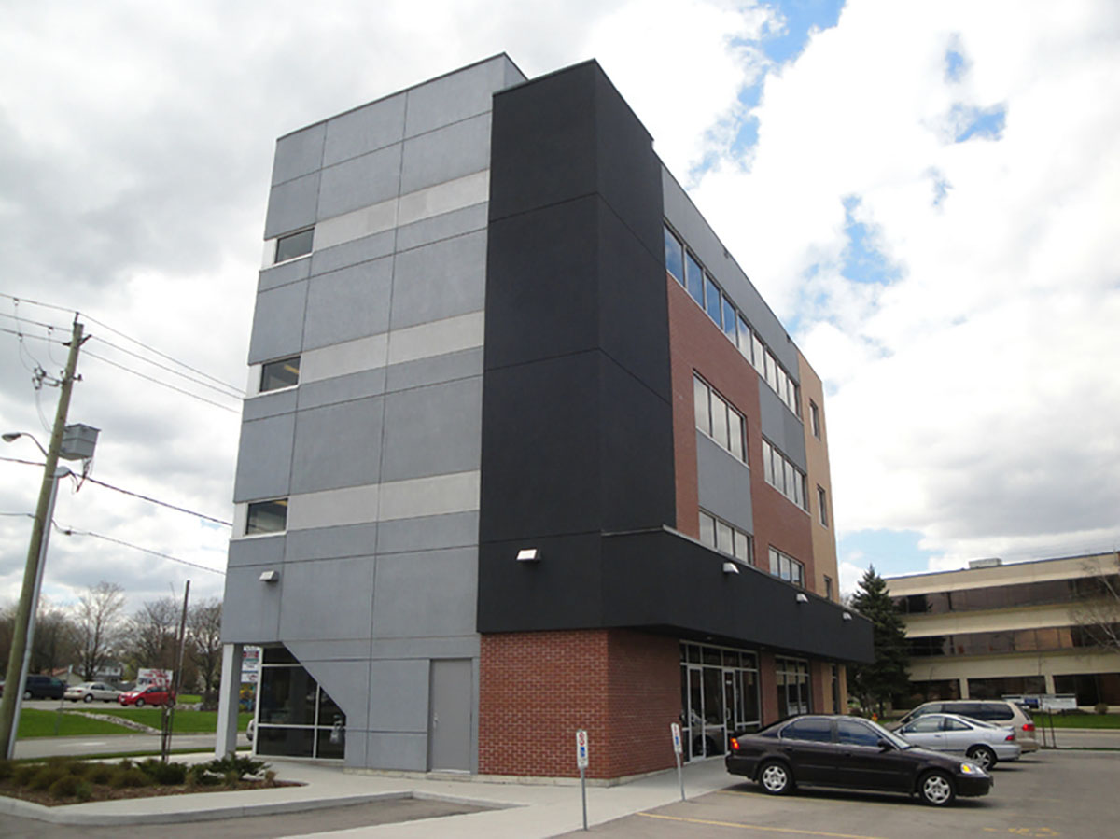project
447 Frederick
LOCATION Kitchener, ON
PROJECT TYPE Office
COMPLETION DATE 2009
AWARDS Urban Design Awards - Award of Excellence
447 Frederick is a 4-storey, 8,270 sq ft office building in Kitchener. The building sits on the tight site of a former gas station, transforming it into an economically viable commercial development. The tiny floorplate’s usable space has been optimised with the utilisation of a compact scissor stair, visible on the south façade as a singular grey form. The principle building entrance is directed towards the intersection of Frederick and Edna Streets and is emphasized via a full height glazed “drum,” differentiating itself
from the flanking brick building masses. There is an imaginative play of building materials, fenestration and massing across all four façades, giving each façade equal architectural attention and visual intrigue. The streetscape has been reinforced through optimized pedestrian paving as well as drought resistant boulevard plantings between the building and the sidewalk, creating an intimate and pedestrian friendly space.




