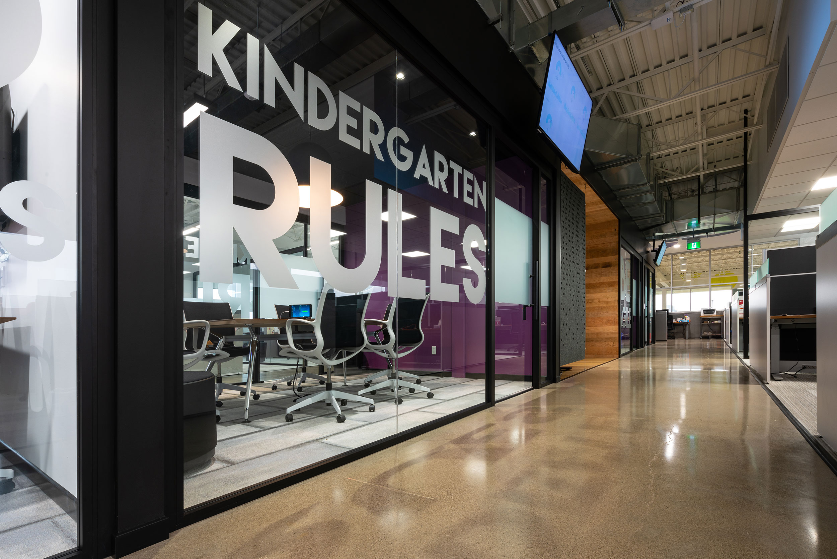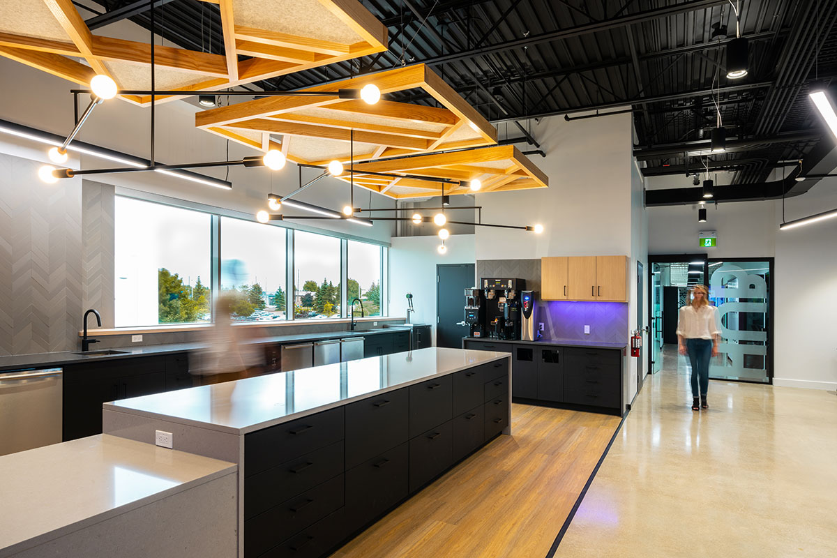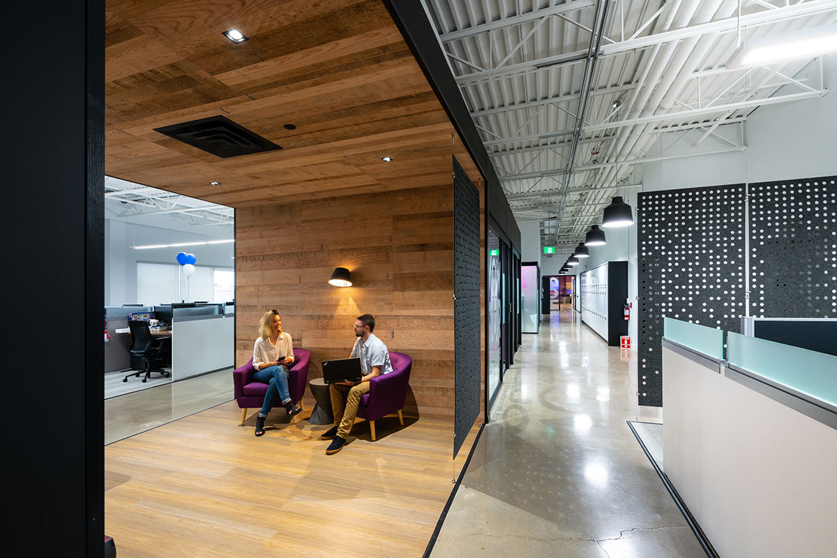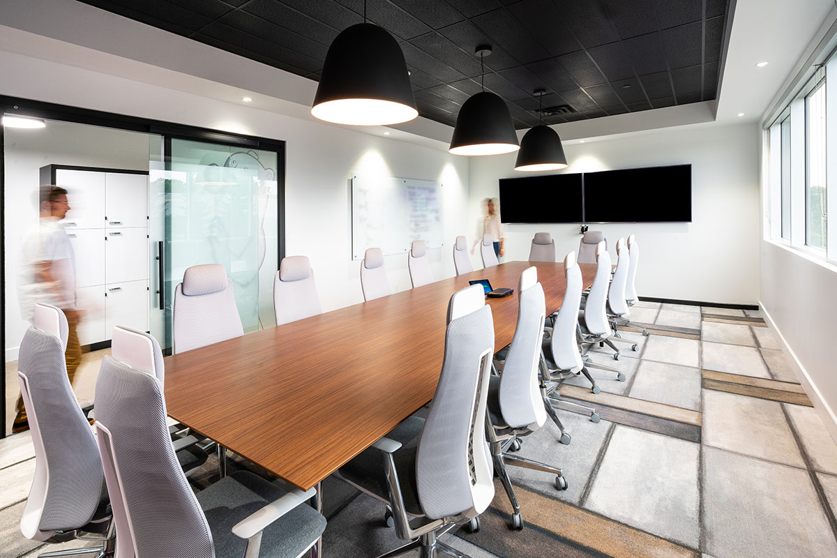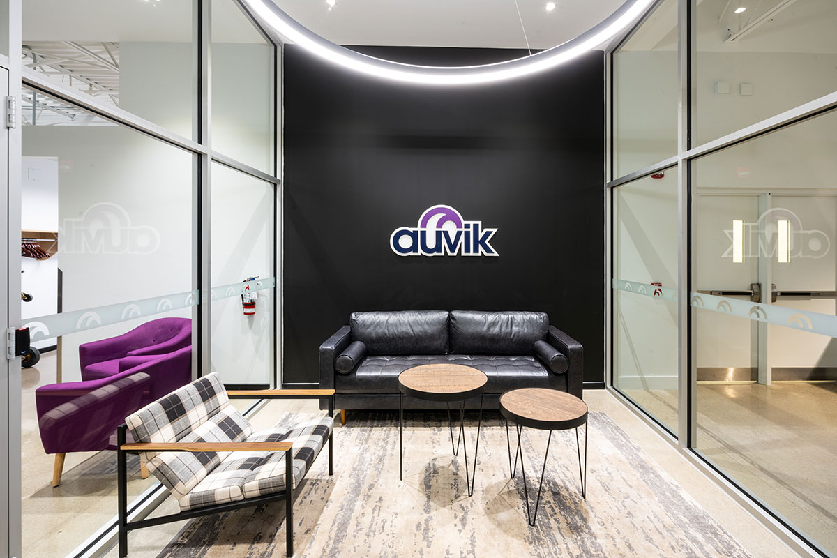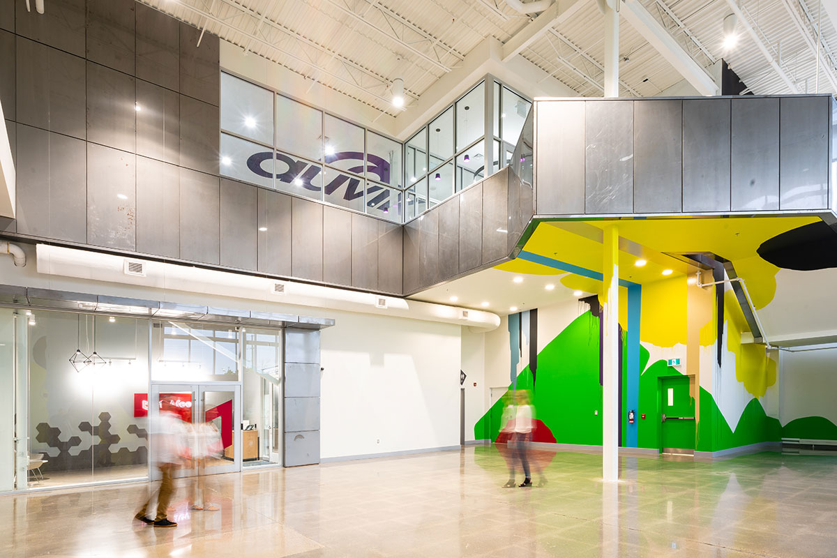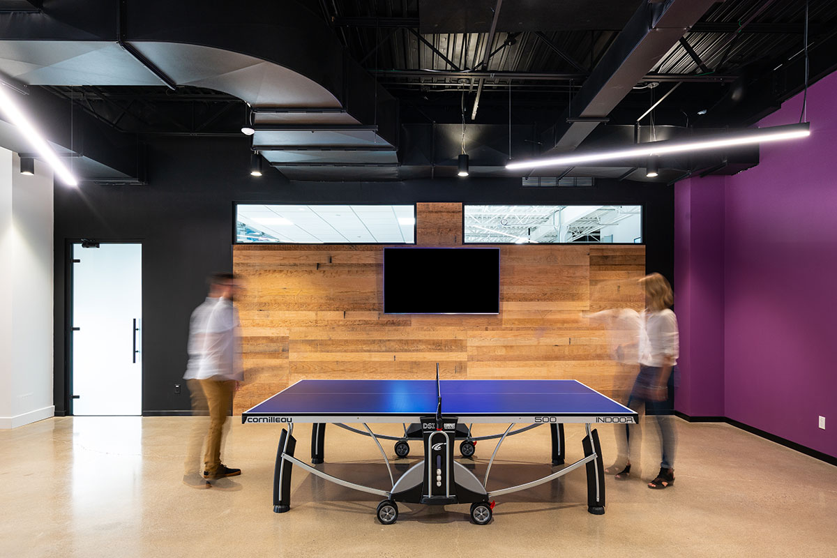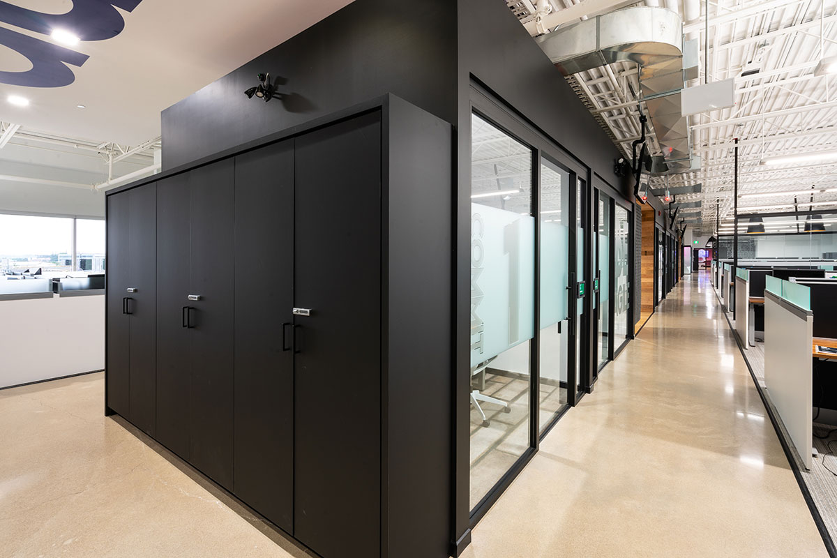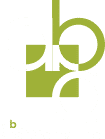ABA’s interior design team was hired by Auvik to develop their new Waterloo location. A collaborative open office environment with enough space for their rapidly growing team was the ultimate goal, showcasing their company culture and the latest in information technology was of utmost importance. Meeting rooms and enclaves are situated throughout the open office, allowing users to move to private areas for video conferencing and focused work. A 2,700 sq ft centrally located HUB functions as a casual
place for internal events and features a kitchenette that accommodates their entire team for weekly staff lunches. A ceiling-mounted Auvik logo greets visitors upon entry and similar bold company branding is repeated throughout the space using accents of Auvik’s signature purple hue. The overall space is open, airy, and edgy, and the industrial feel of the exposed ceiling and concrete floors is softened by reclaimed wood applied to select walls, highlighting a neutral colour palette throughout.
