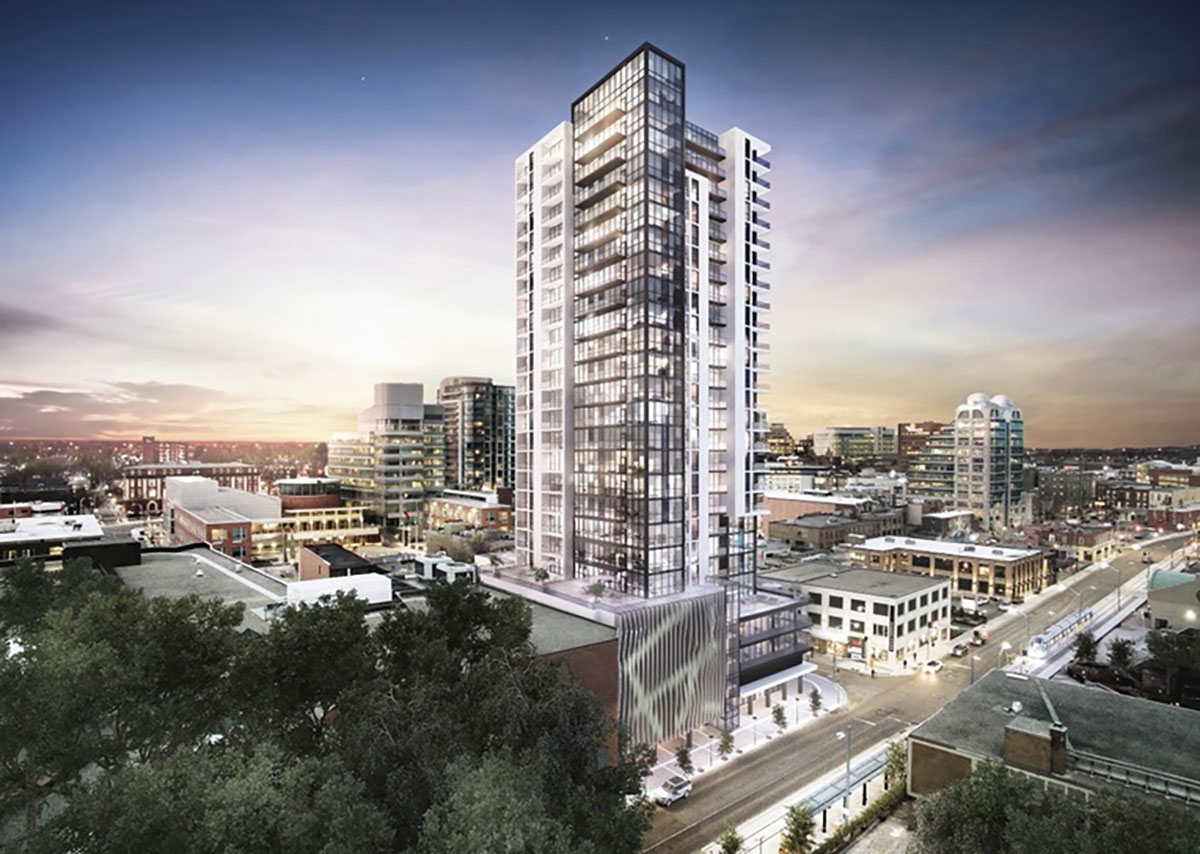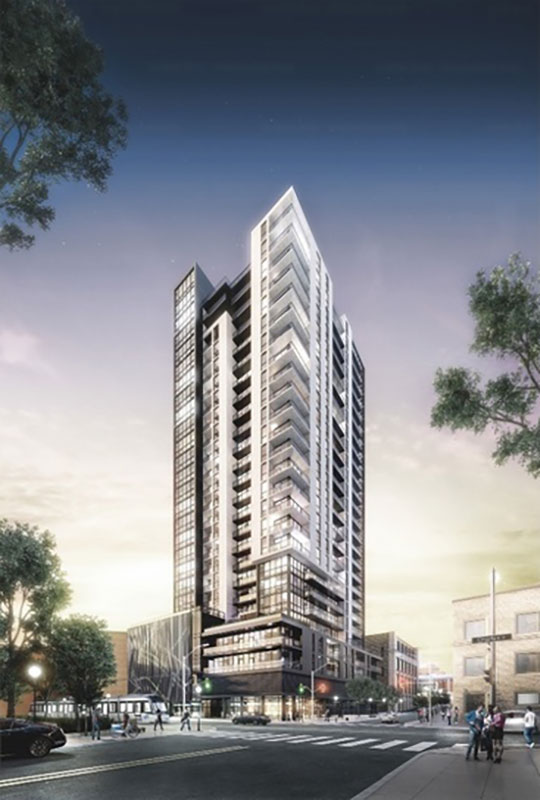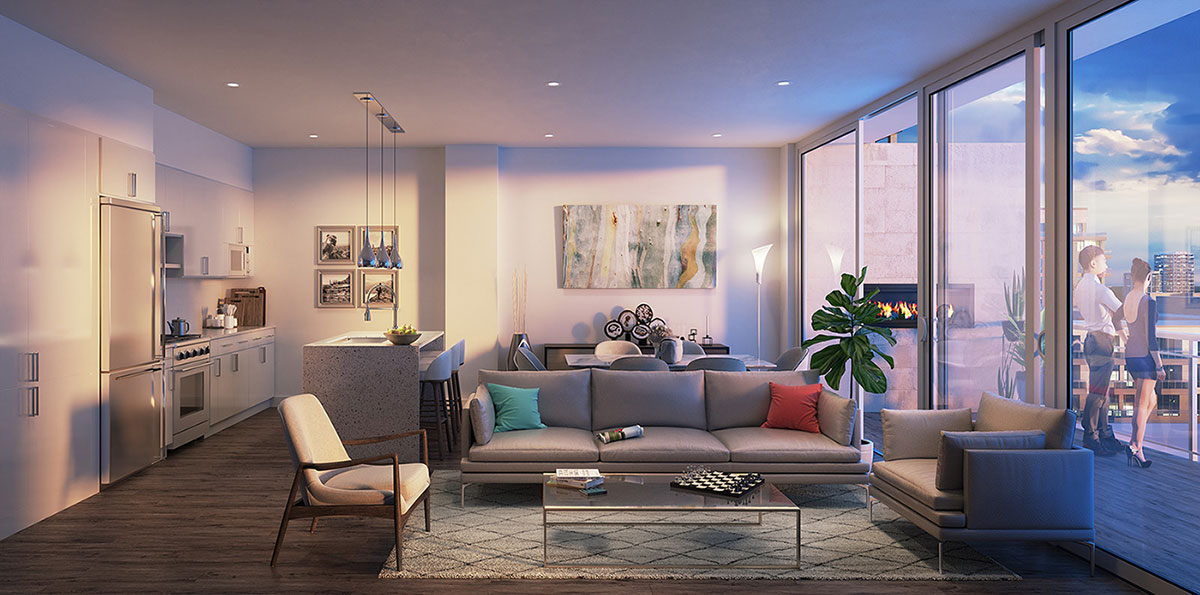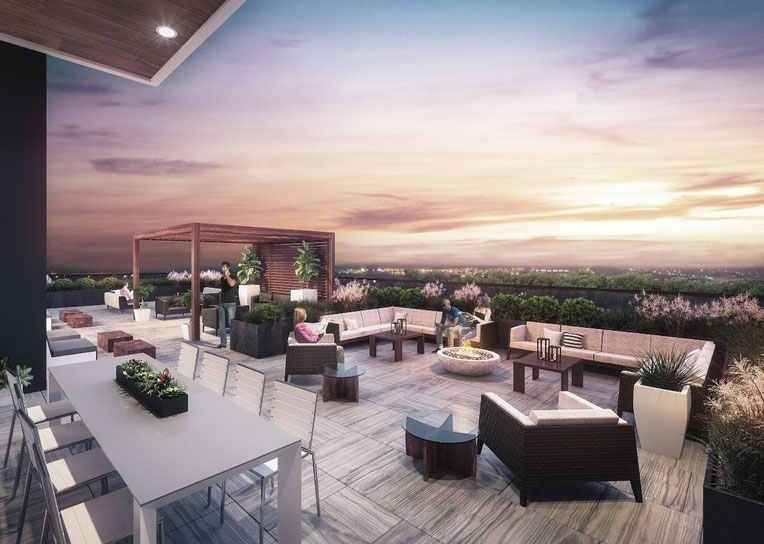project
Charlie West
LOCATION Kitchener, ON
PROJECT TYPE Mixed-Use, Interiors, Site Planning
COMPLETION DATE Ongoing
Charlie West will be a beacon within downtown Kitchener that provides urban living spaces and commercial uses in a centrally located, transit-oriented, mixed-use building. The building features a commercial and parking podium with a residential tower on a small infill site within the core of downtown Kitchener. To proceed with a tight design and site planning schedule, the building was designed to work within the
existing site zoning but still yield a high density of 300 units. The ABA team’s thorough understanding of the City of Kitchener’s bonusing and parking ratio provisions resulted in the design team providing the client with a high quality, efficient residential tower that responded to their needs without requiring a minor variance or other public planning processes.




