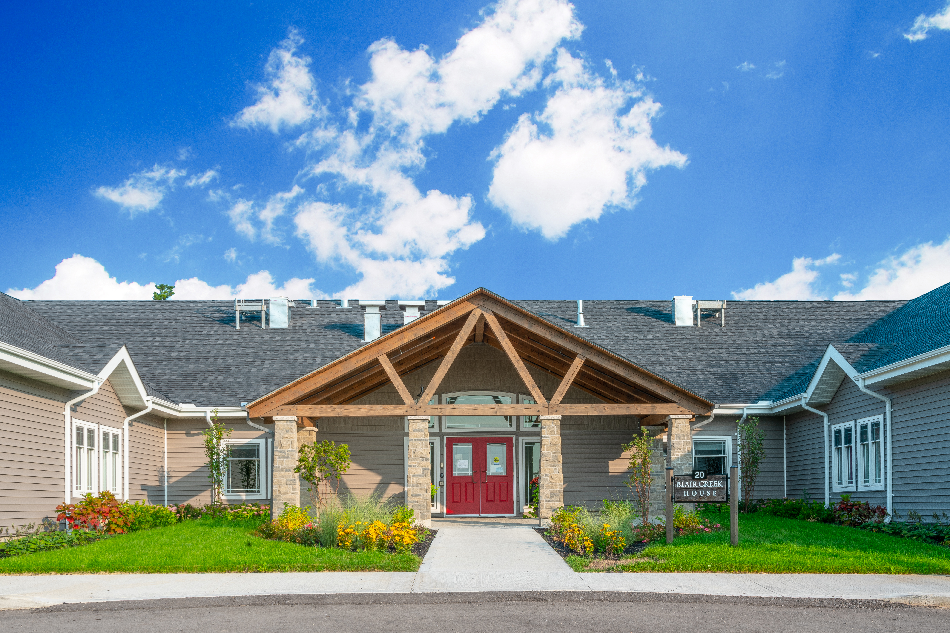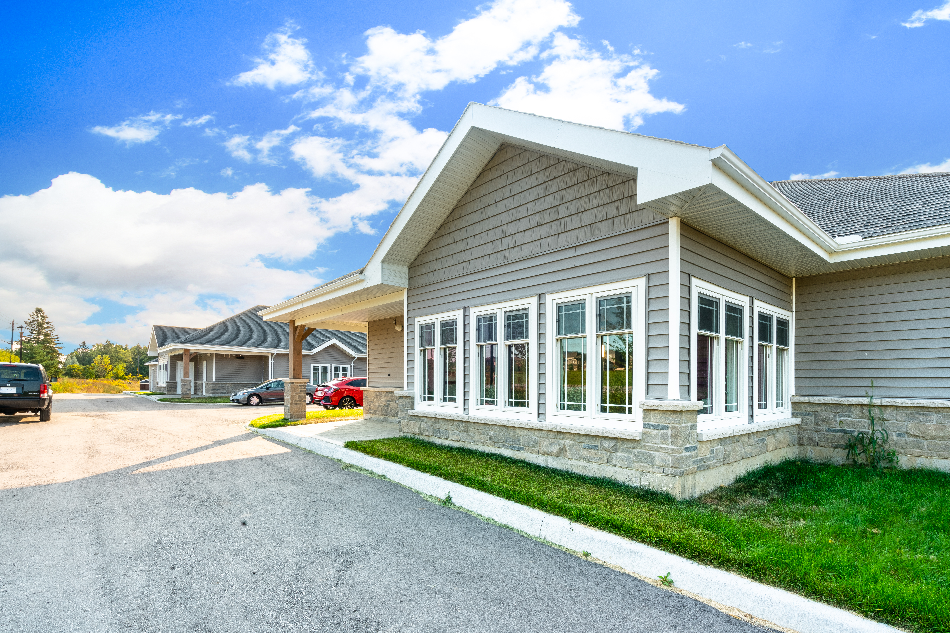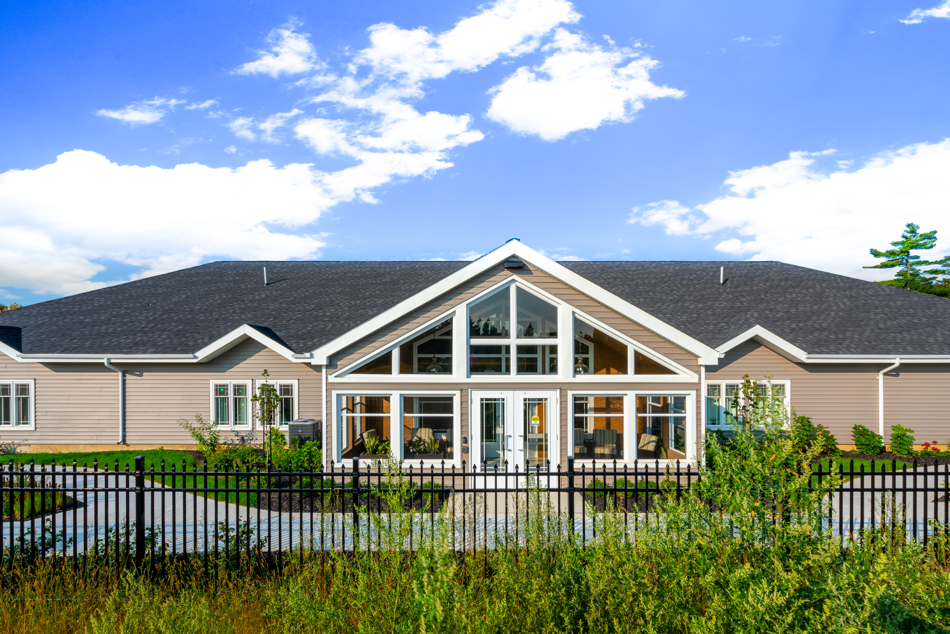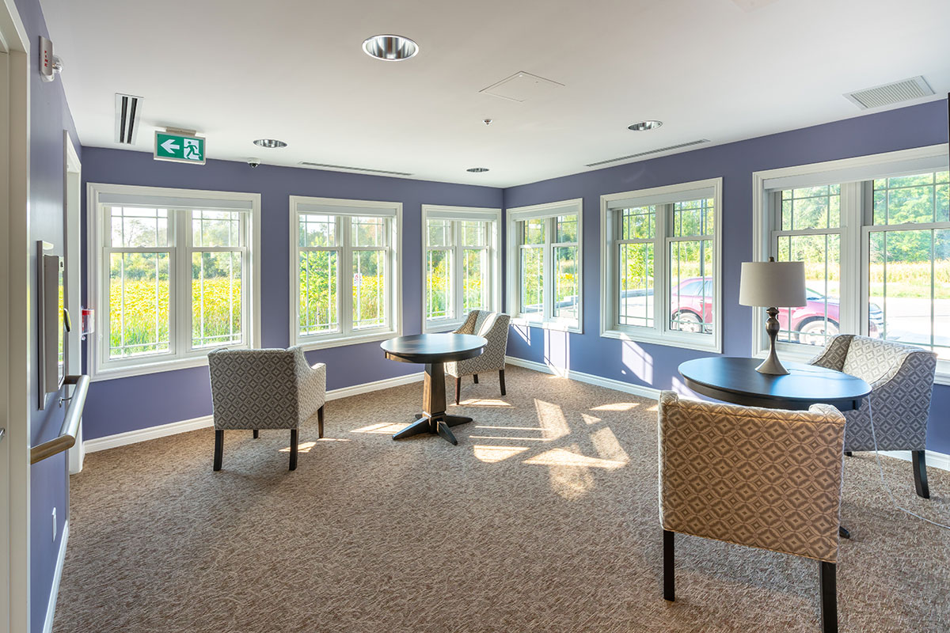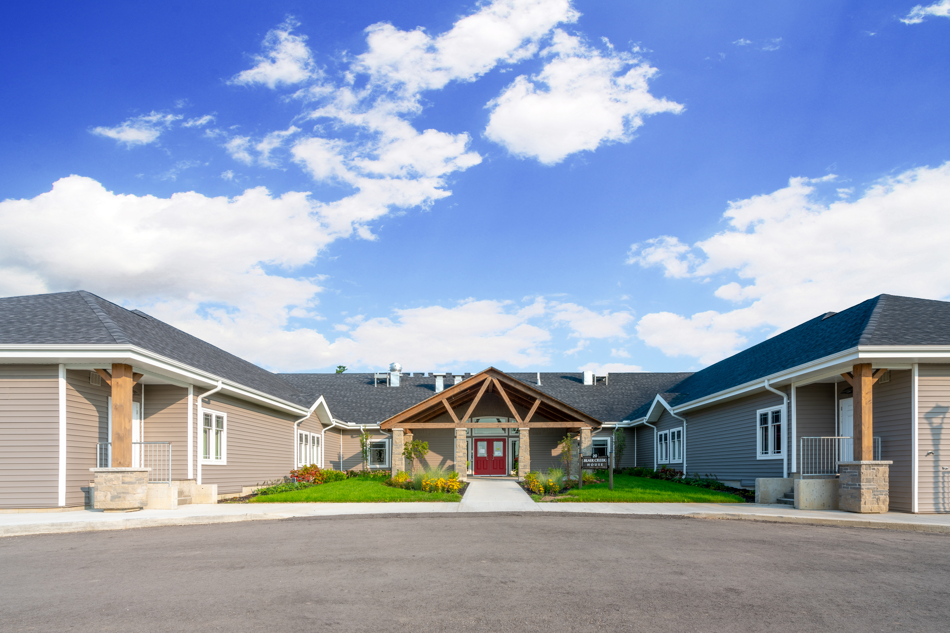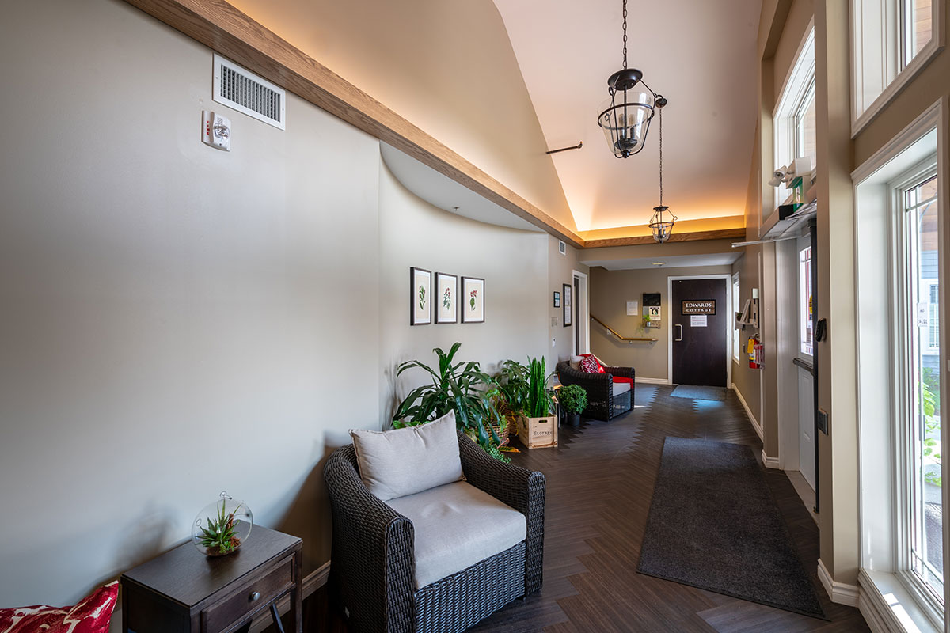project
Highview
LOCATION Kitchener, ON
PROJECT TYPE Residential, Institutional, Interiors
COMPLETION DATE 2017
Highview Residences are purpose-built care facilities specializing in care of those with Alzheimer’s disease and related dementias. It is the second building in a three-phase master plan. The building has 28 private rooms divided into two ‘cottages,’ each with their own common rooms, kitchen, living room, dining room, and three-season porch. Each ‘cottage’ features an outdoor walking area and planting bed where residents can plant and garden. The building design was heavily influenced by the resident’s care and
comfort, and was modelled to replicate the feel of a traditional home. The homelike feel and open concept setting were designed to allow residents to be as independent as possible while allowing the flexibility to provide an increased level of care. All interior finishes, paint colours, and visual cues where specifically chosen and integrated with the resident's well-being in mind.
