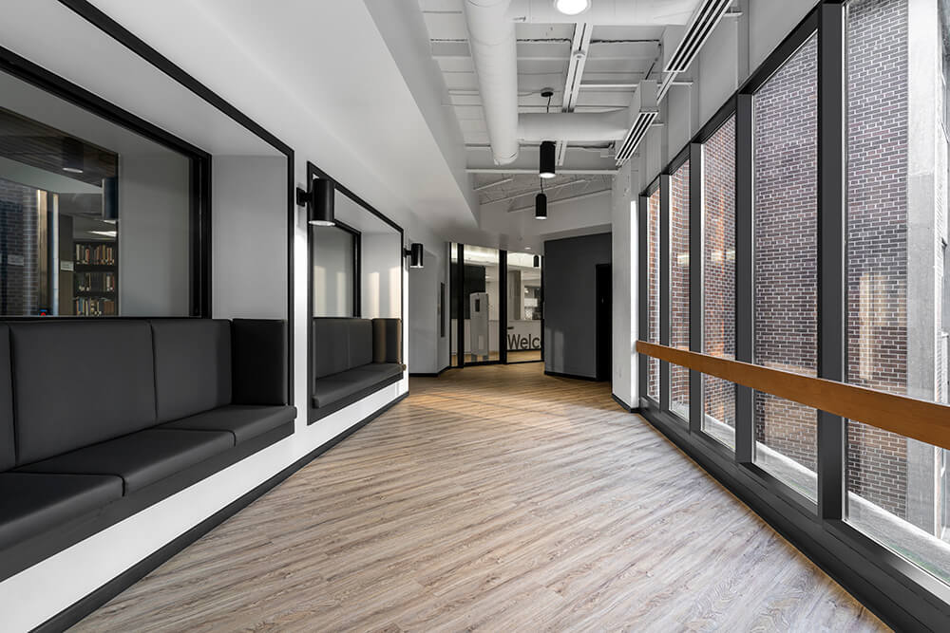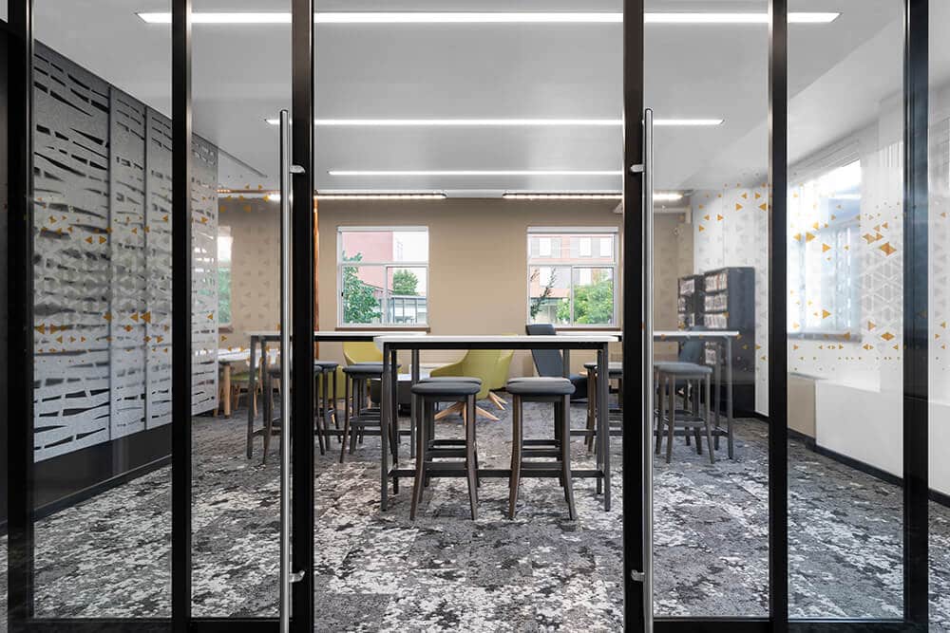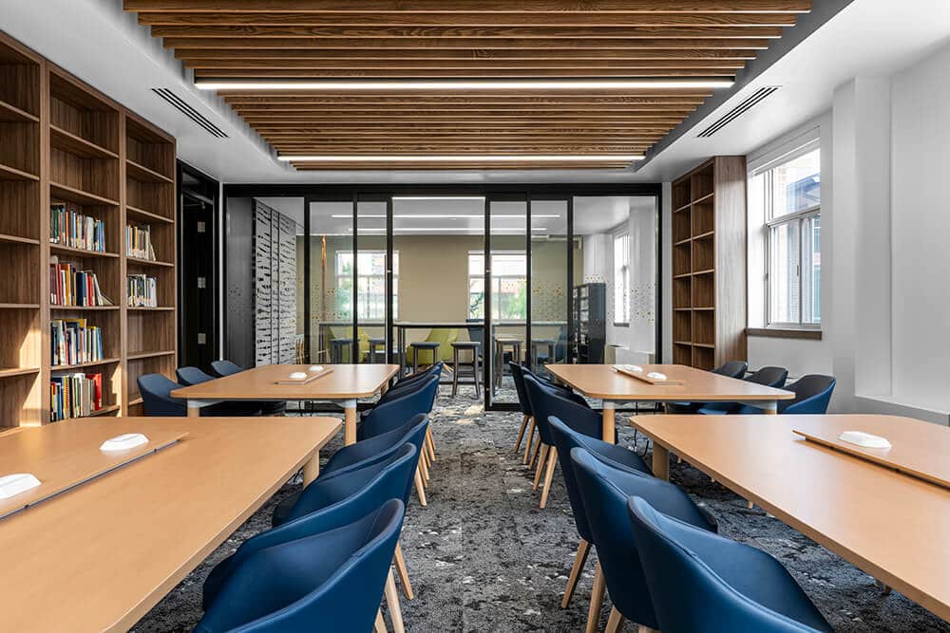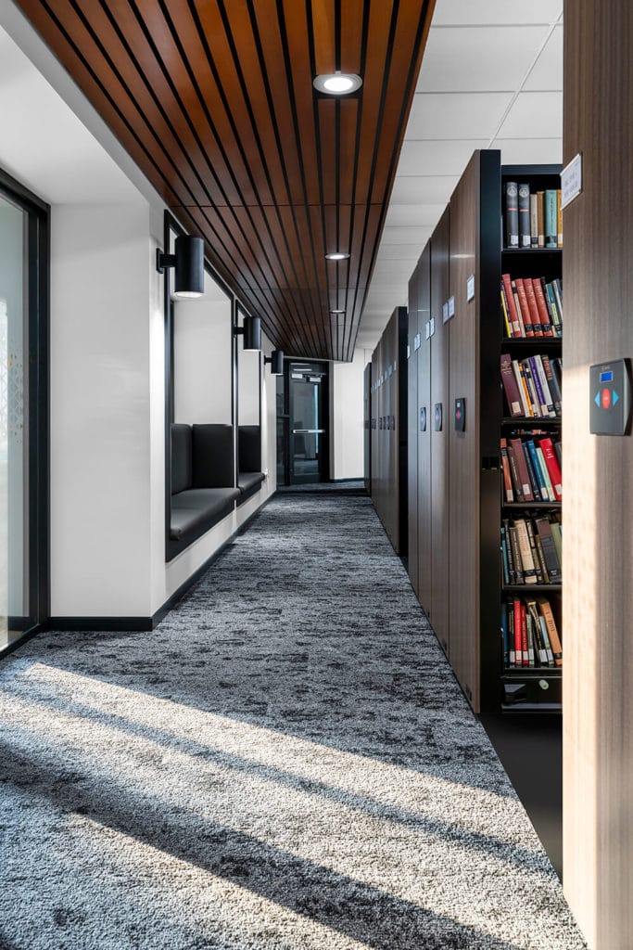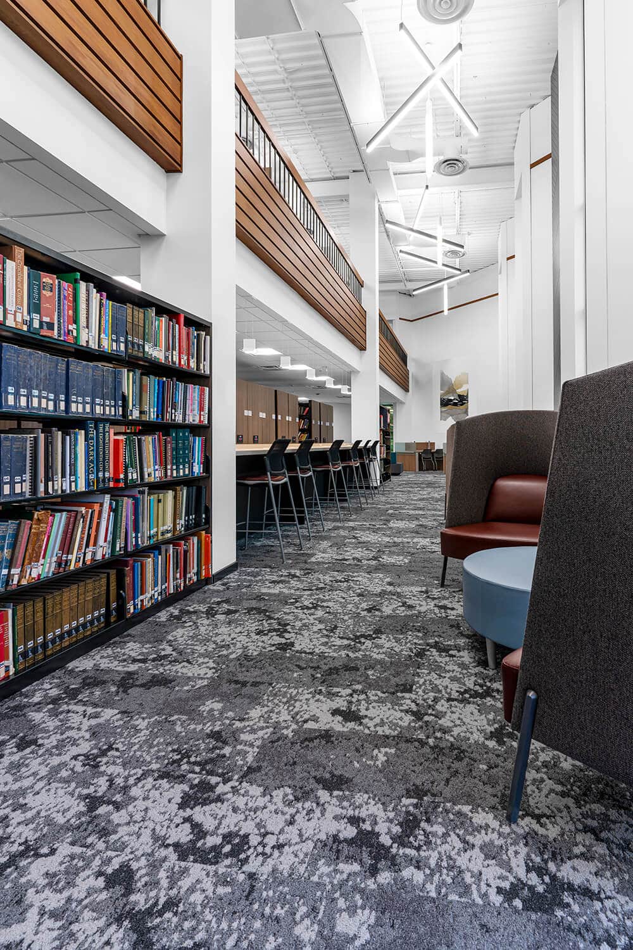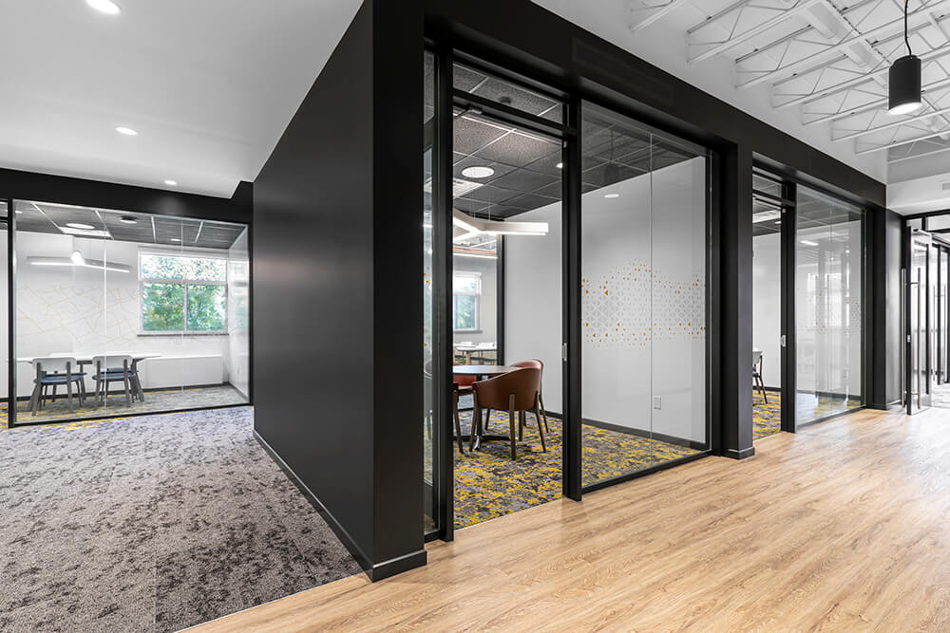project
St Jerome's University Library
LOCATION Waterloo, ON
PROJECT TYPE Institutional, Interiors
COMPLETION DATE 2020
ABA was commissioned by St. Jerome’s University to renovate and expand their existing library space. The new library grew to occupy the entire main level of the existing building in which it’s located, adding various student amenities. The library includes accessible high-density shelving for SJU’s large book collection, collaboration space for student study and group projects, a new circulation area and staff workspace, a flexible event space, improved access to library archives, and a dedicated research zone for student
driven projects. The design objective was to foster learning through interaction and give students an updated and re-energized facility that can accommodate the school’s growth. Exposed ceilings and modern feature lighting brighten and modernize the space. Respectful light paint colours and medium tones of wood are sensitive to the existing mid-century modern features that remained from the original library.
