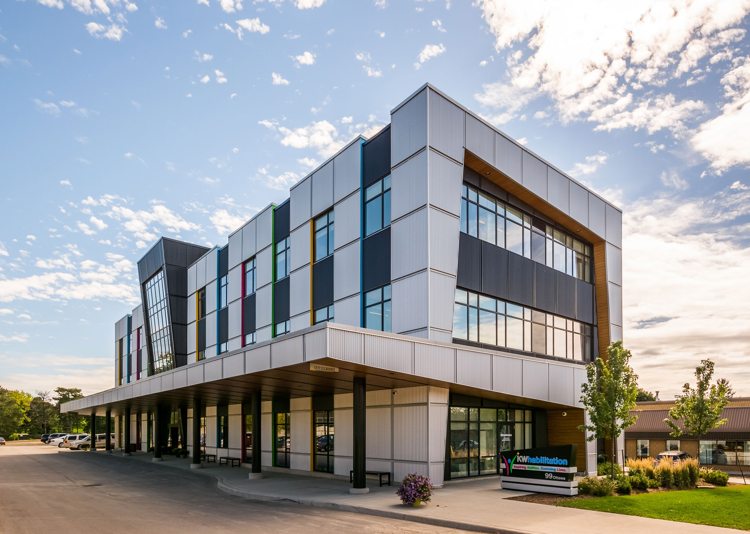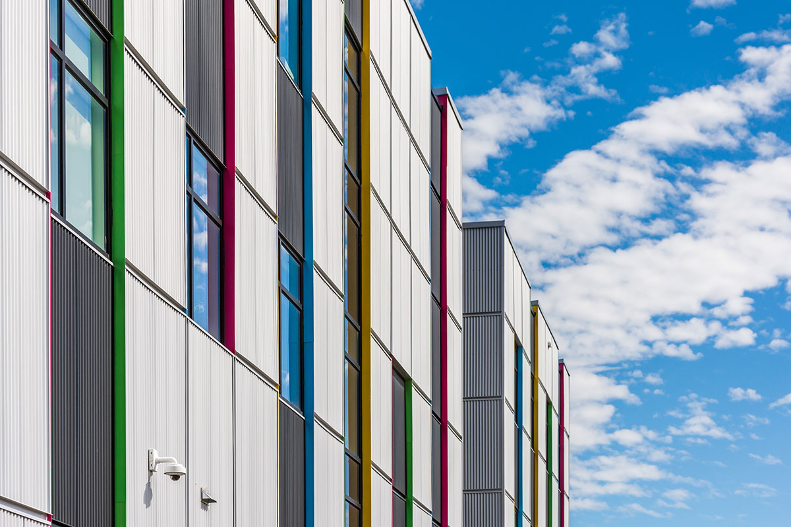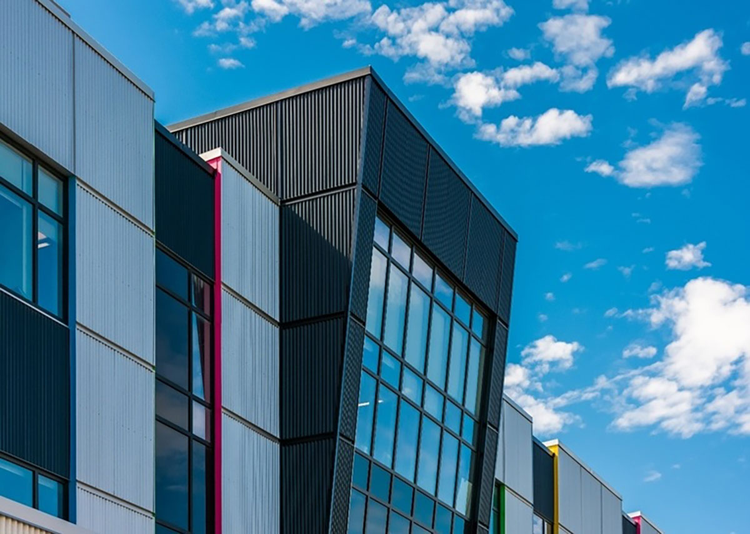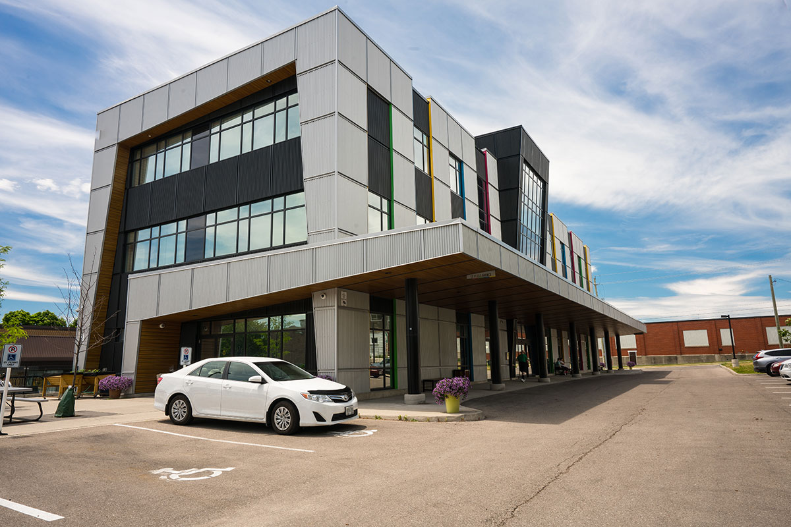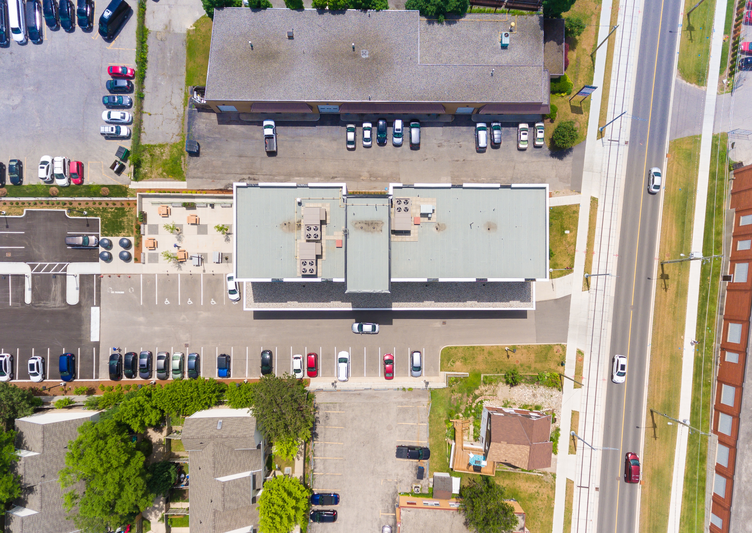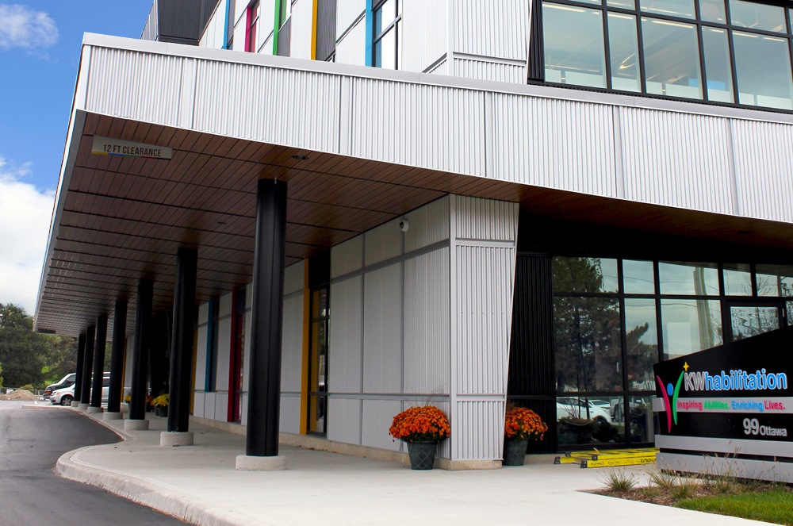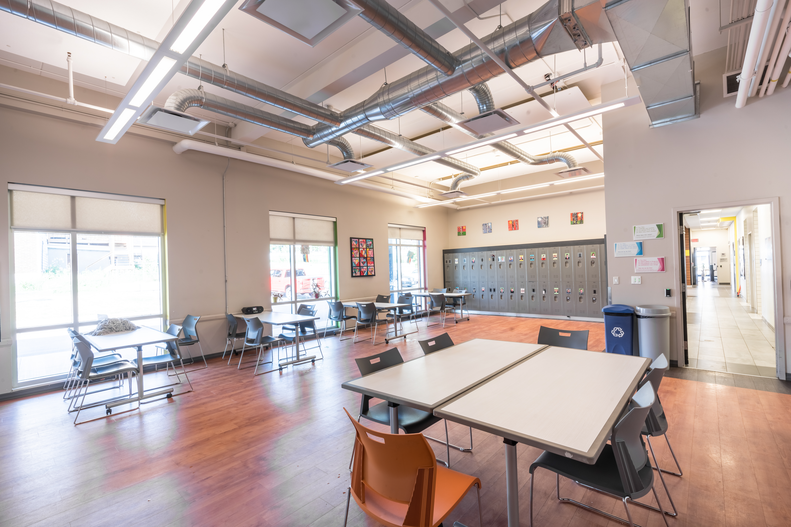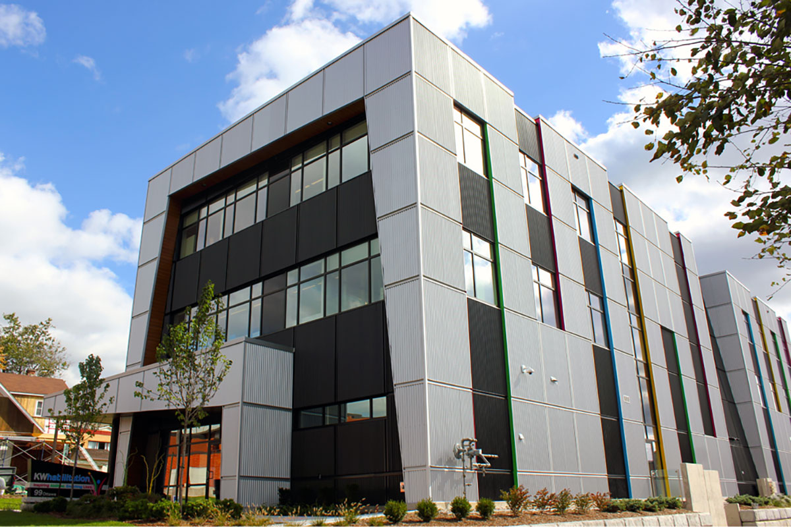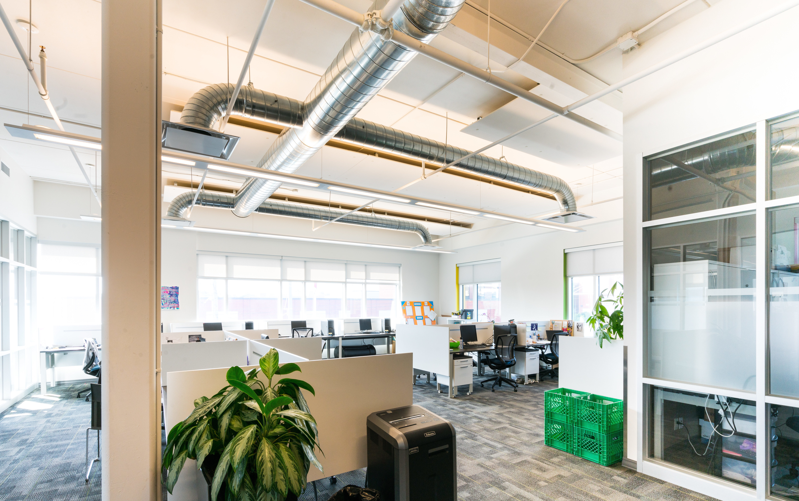project
KW Habilitation (Office)
LOCATION Kitchener, ON
PROJECT TYPE Office, Interiors, Site Planning
COMPLETION DATE 2014
Conceptually, the design of the office building uses the metaphor of “the helping hand,” crossing hands and fingers provide support and protection for the uses and people within. This concept was developed into a beautiful yet budget conscious design with simple, durable materials, finishes, and details used throughout. The use of playful analogous colours accents the interior and exterior of the building contributing to a heightened visual experience. The building shares the site with an affordable housing
project, also completed by ABA. The development’s placement along the Light Rail Transit (LRT) line is sure to enhance the accessibility and identity of this organization throughout the Region of Waterloo. Conversely, the new buildings dramatically improve the urban fabric of the surrounding neighbourhood, activating the Ottawa and Sydney streetscapes, and serving as a new focal point at the terminus of the Iron Horse Trail.
