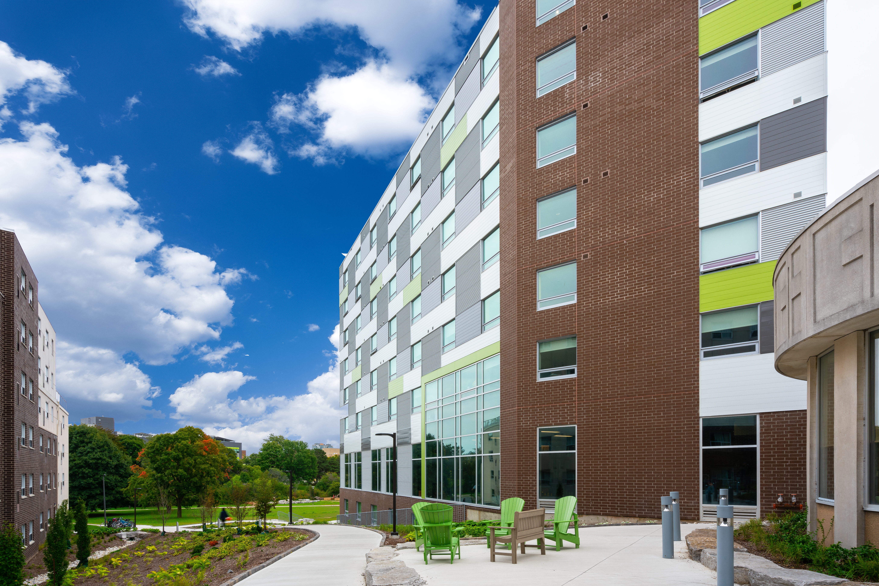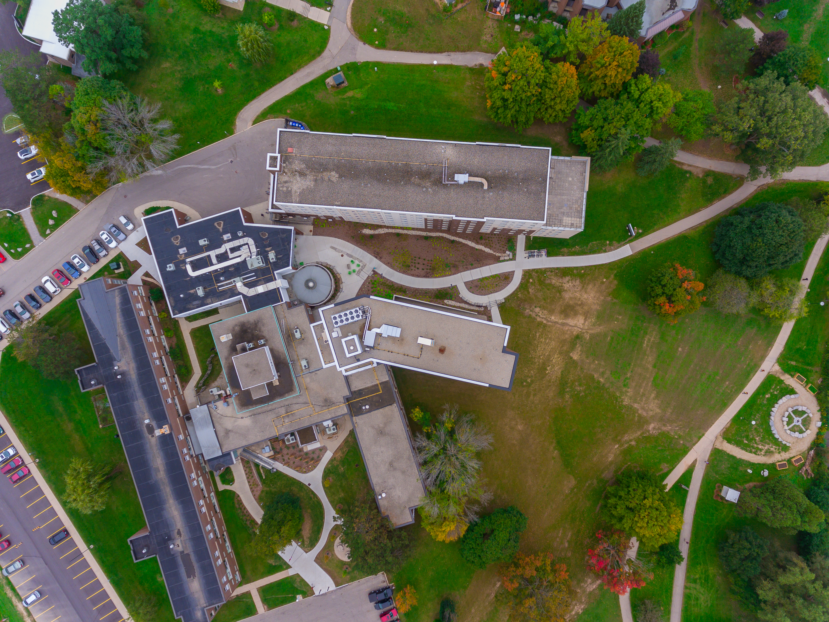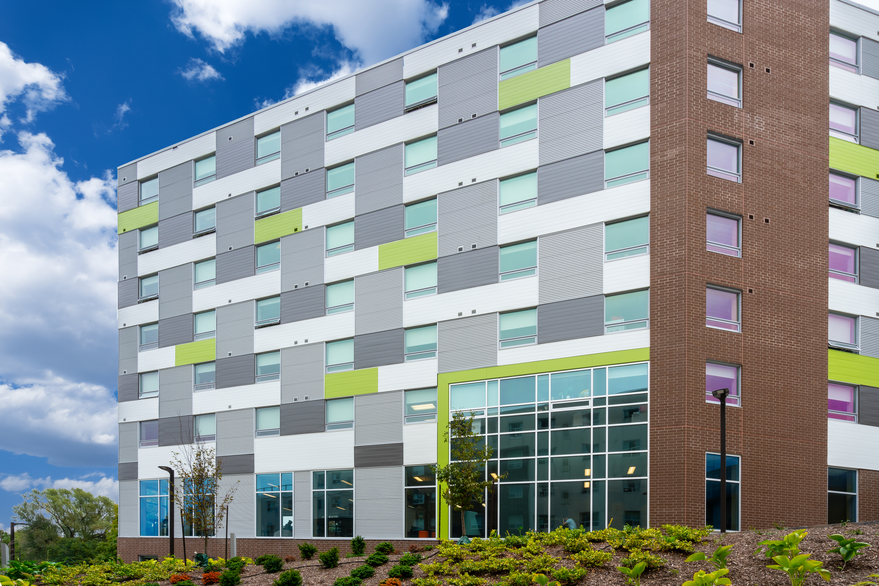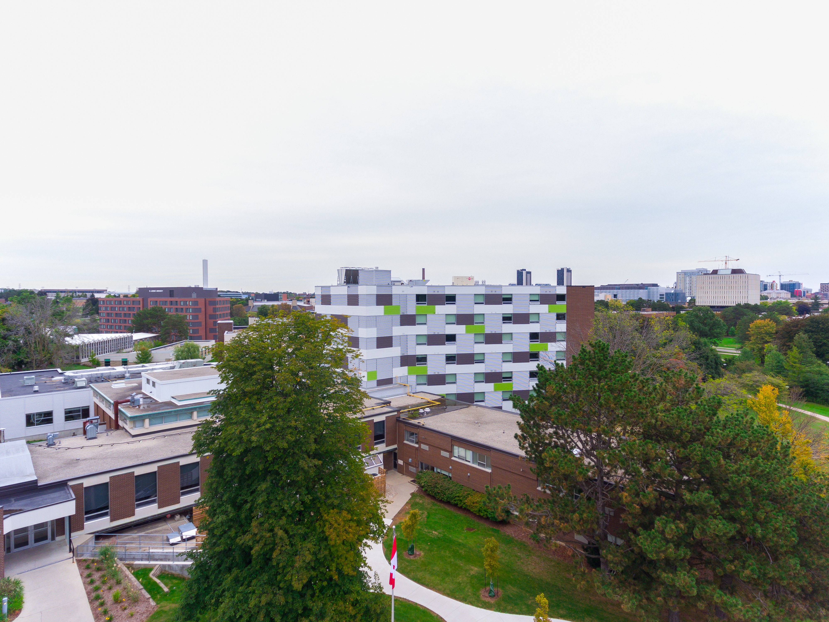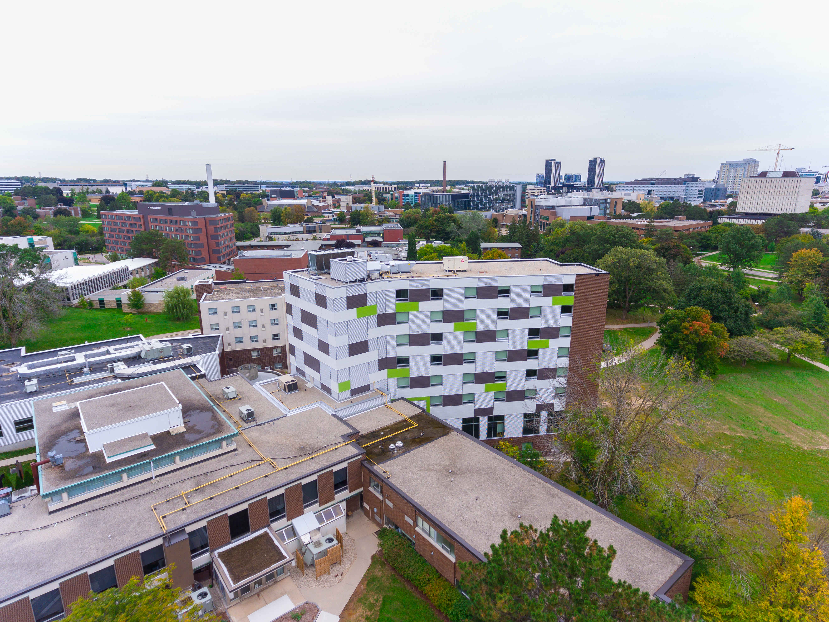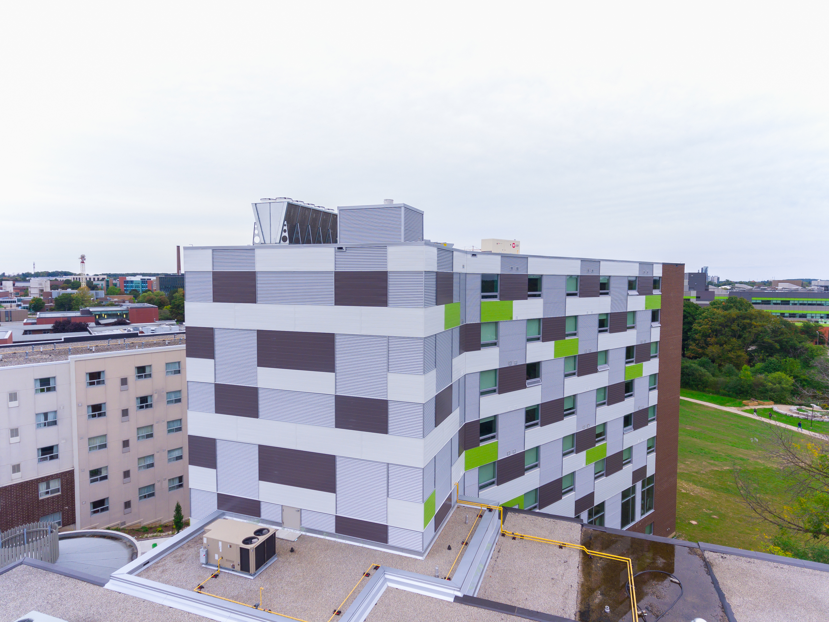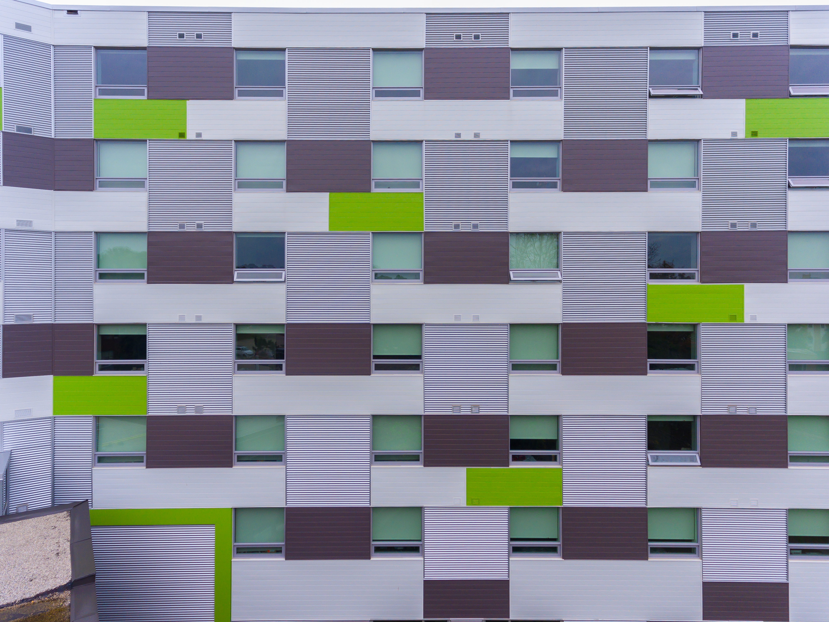project
St. Paul's College
LOCATION Waterloo, ON
PROJECT TYPE Institutional, Residential, Site Planning
COMPLETION DATE 2018
AWARDS GVCA Building Excellence Awards - Award of Excellence
ABA was the prime consultant for the design of a new 7-storey expansion to an existing student residence at St. Paul’s. The work included a complete renovation of the east-wing of the existing building as well. This project included 1,500 square feet of common multi-purpose space for students, along with 600 square feet of office space for college
staff. The concept was sensitive to the surrounding campus fabric using a strategy of matching existing exterior materials while tying in new elements to bring a fresh and modern addition to St. Paul’s for students and faculty use.
