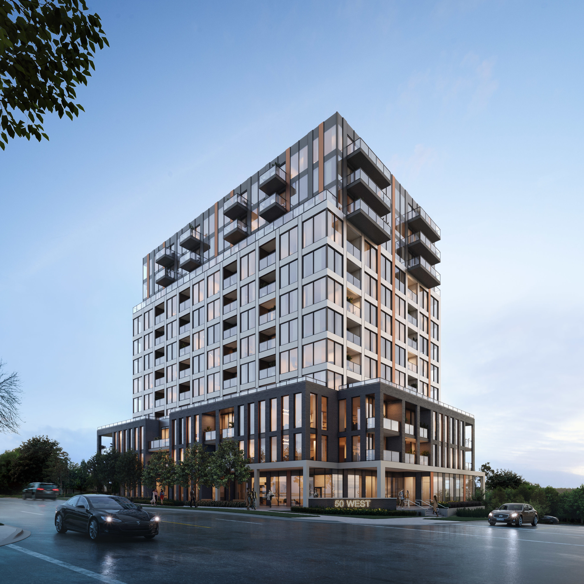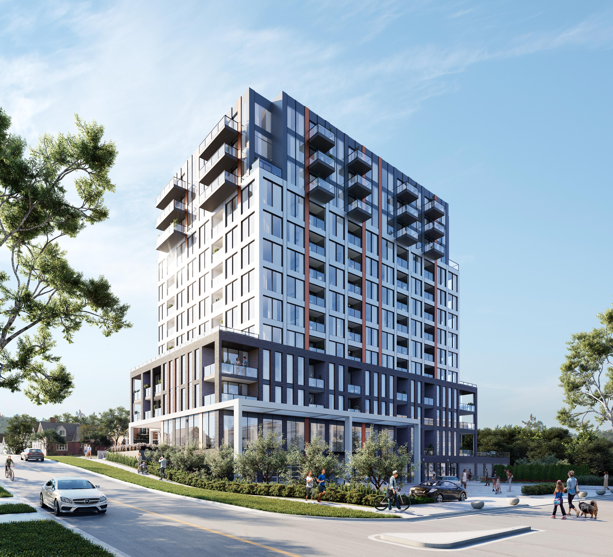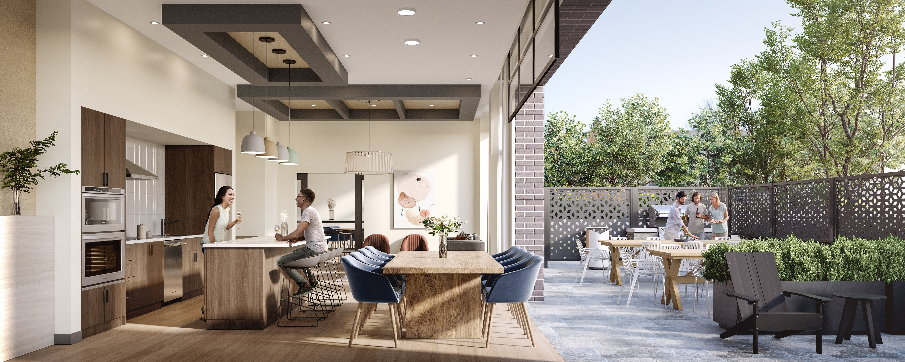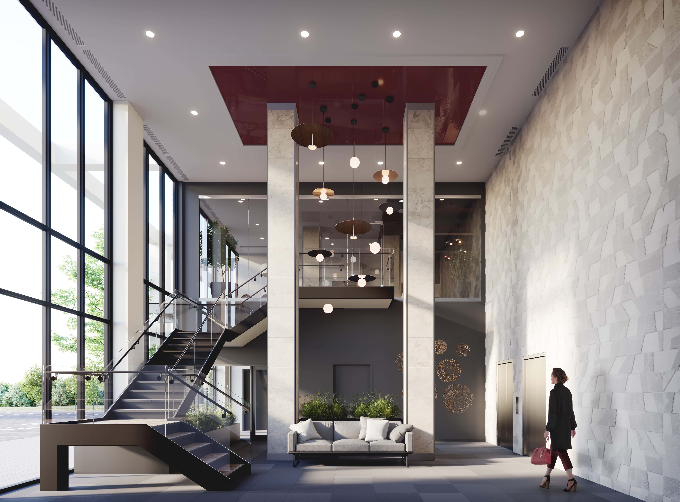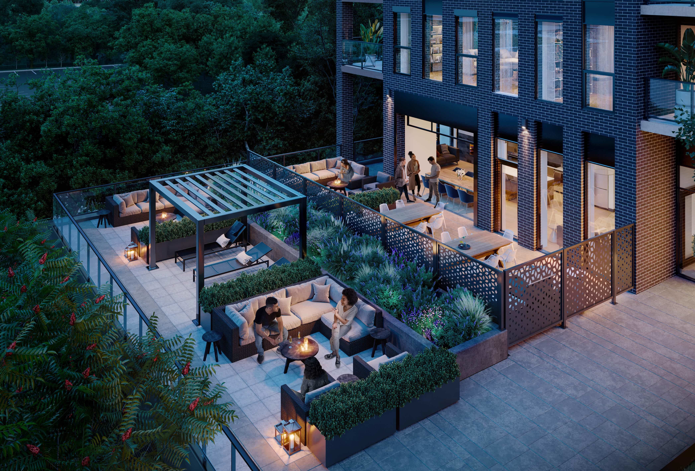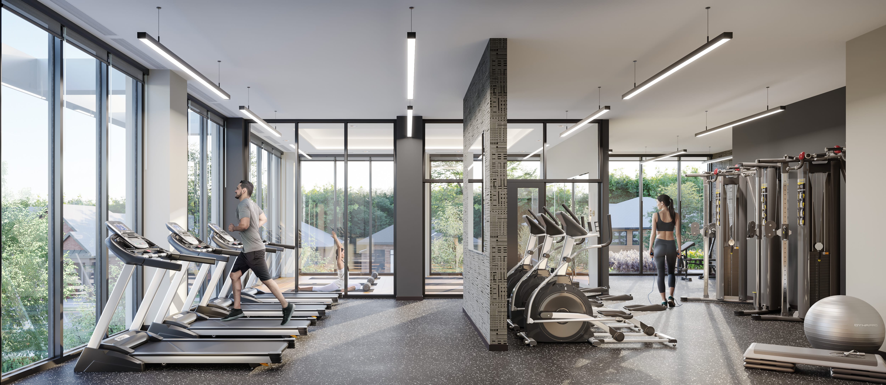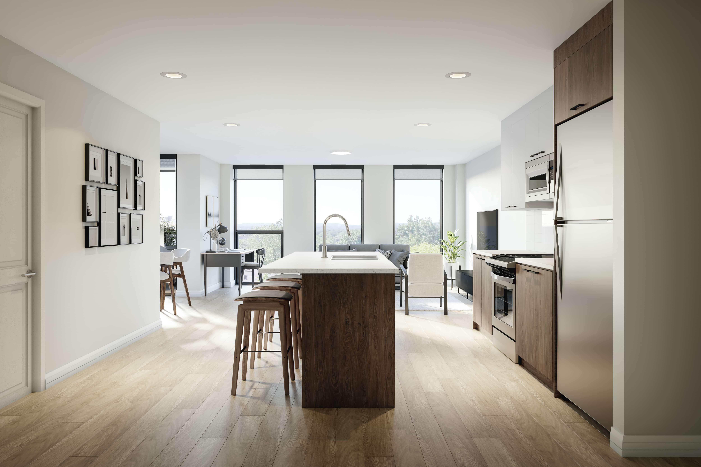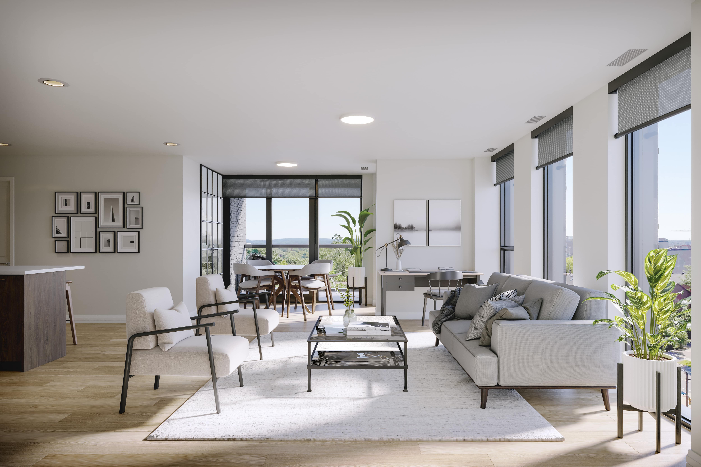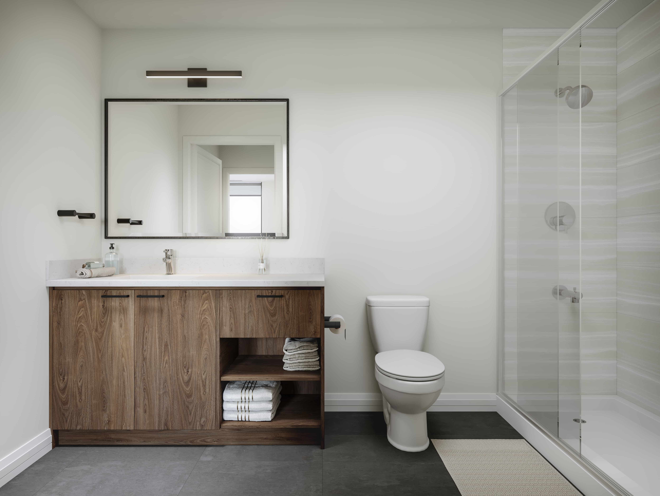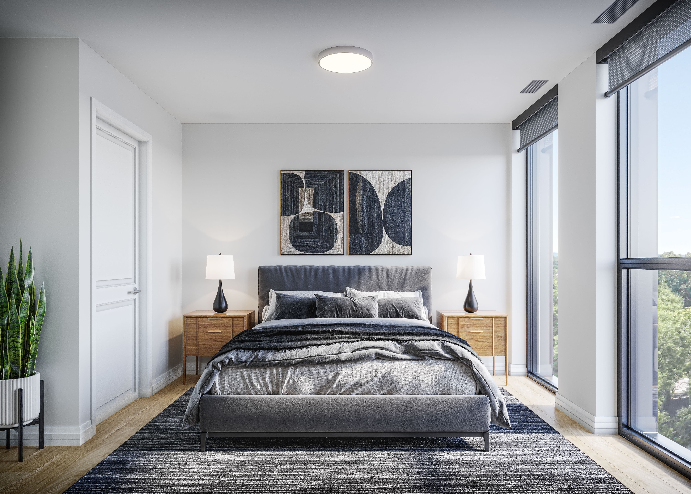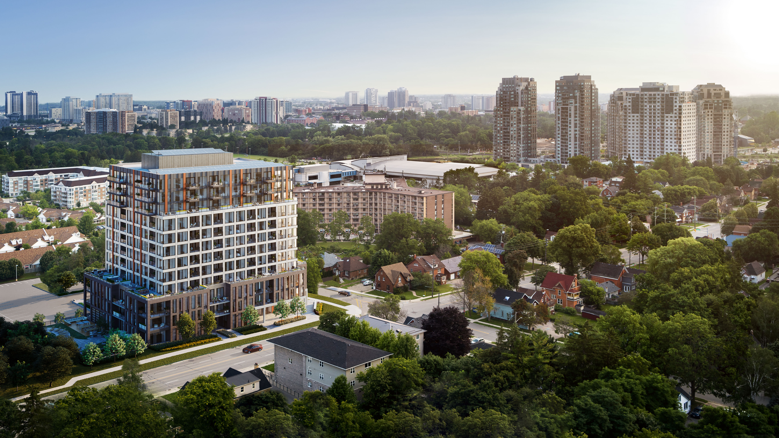project
Westmount Building B
LOCATION Waterloo, ON
PROJECT TYPE Residential, Interiors, Site Planning
COMPLETION DATE Ongoing
This 139-unit apartment building is located at the corner of Erb Street West and Dietz Avenue North in Waterloo. The building is comprised of three distinct layers that break down the 12-storey mass in relation to its adjacent low-rise neighbours. A uniform grid unites each layer and provides visual order and interest across each façade. The project addresses and benefits from the site’s significant grade change, with building functions and parking structure access via the low side of the site. A continuous canopy and two-storey interior space connect the building’s upper and lower lobbies.
Through the Site Plan Approval process the project received praise from the City for its integration into the topography and address of the Erb Street streetscape. Westmount Building B is an example of an as-of-right, high rise development in accordance with the City of Waterloo’s Zoning Bylaws. The project will also serve as a model for energy efficiency, planned to exceed energy codes and standards by a minimum of 20%.
