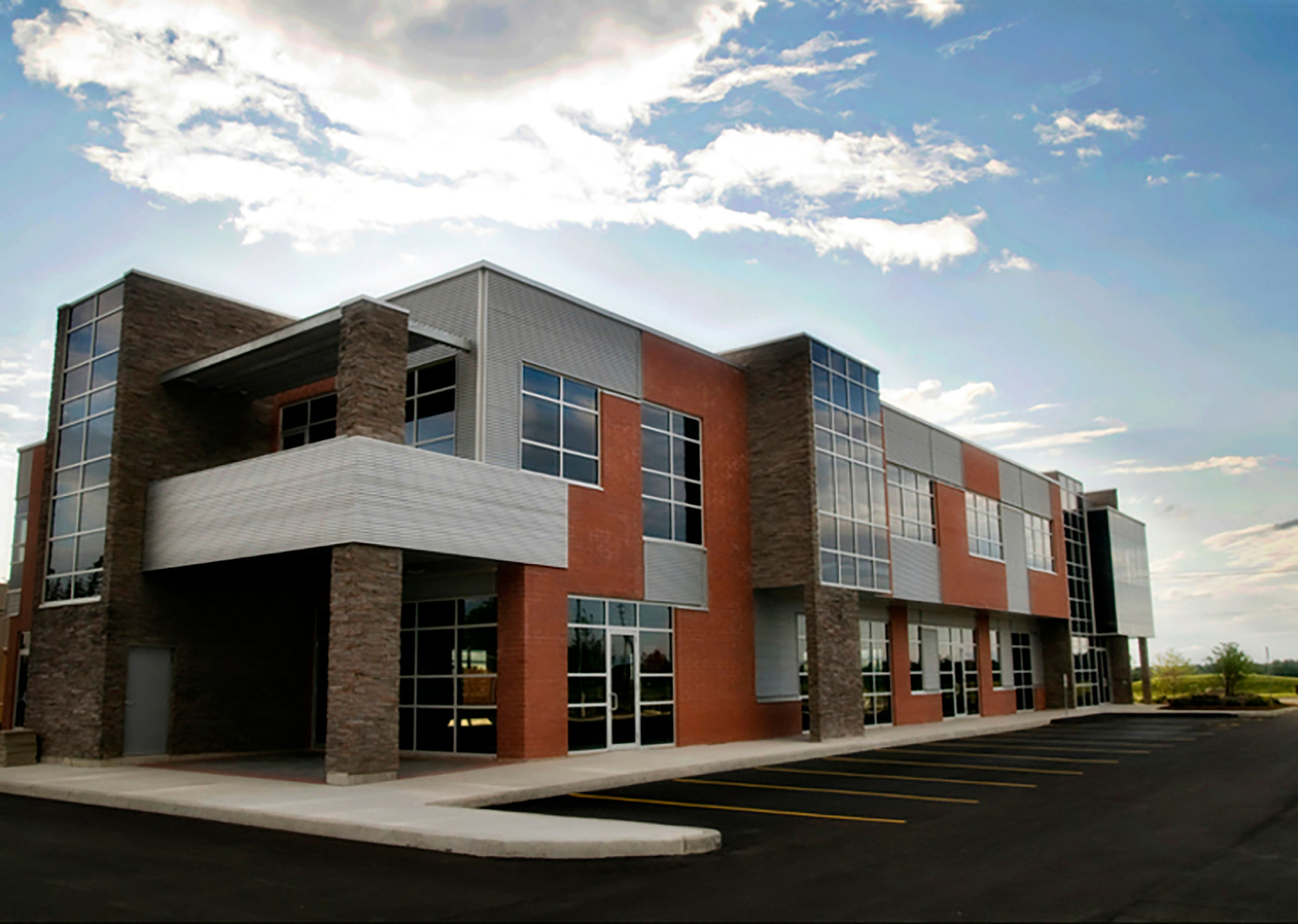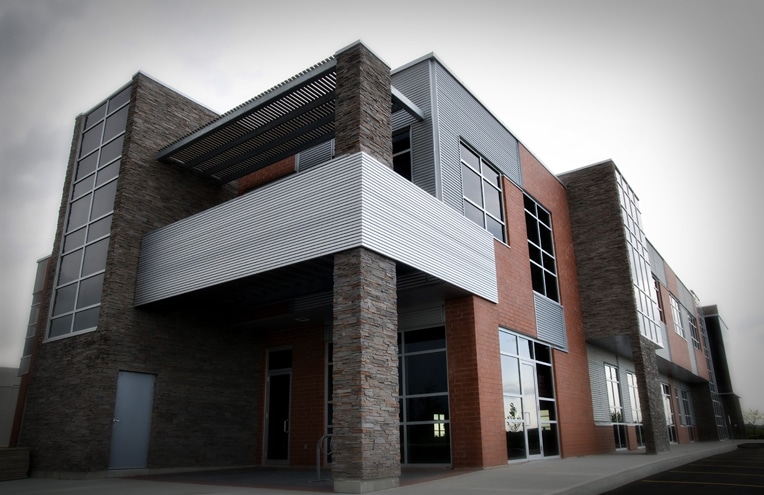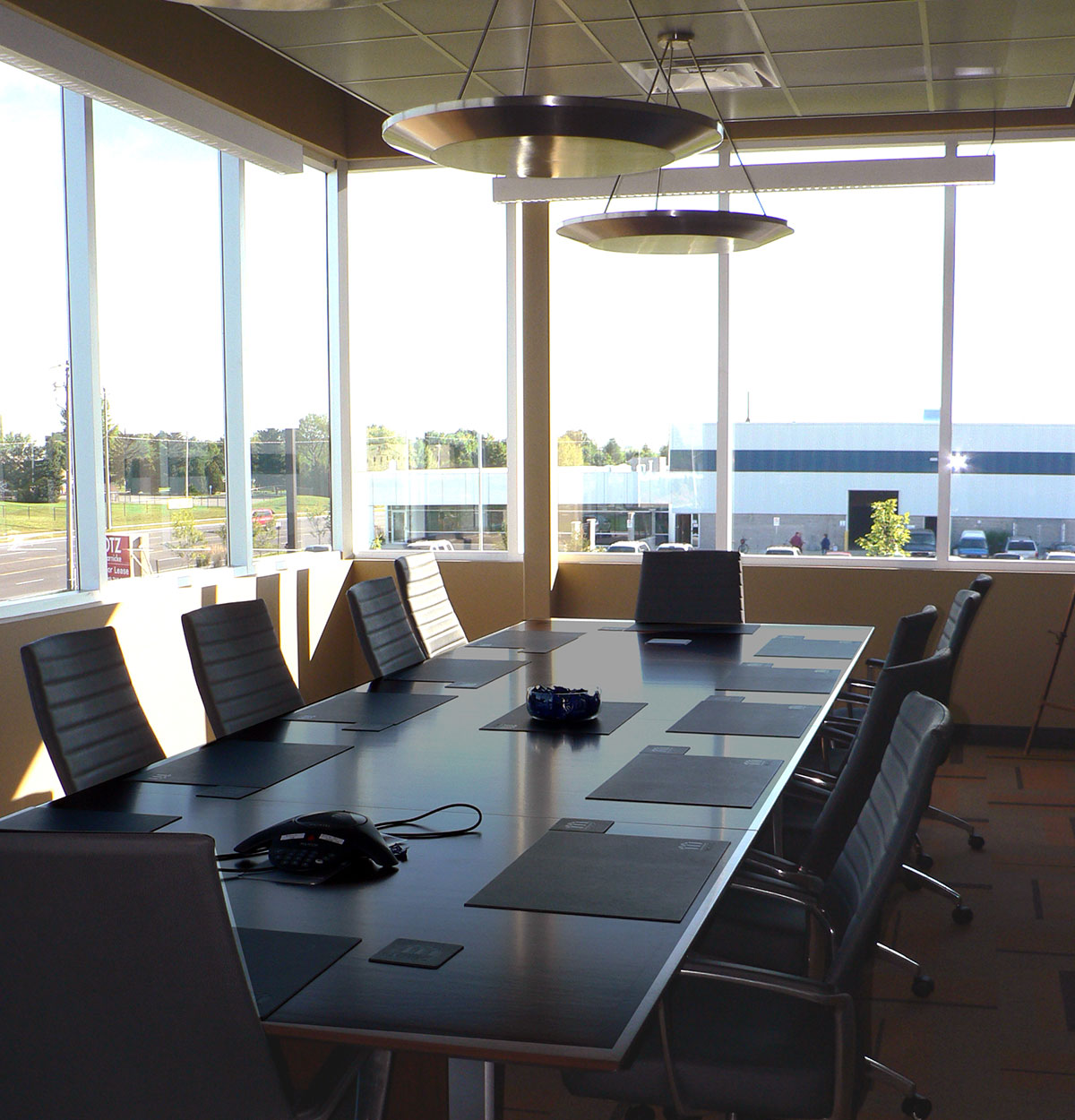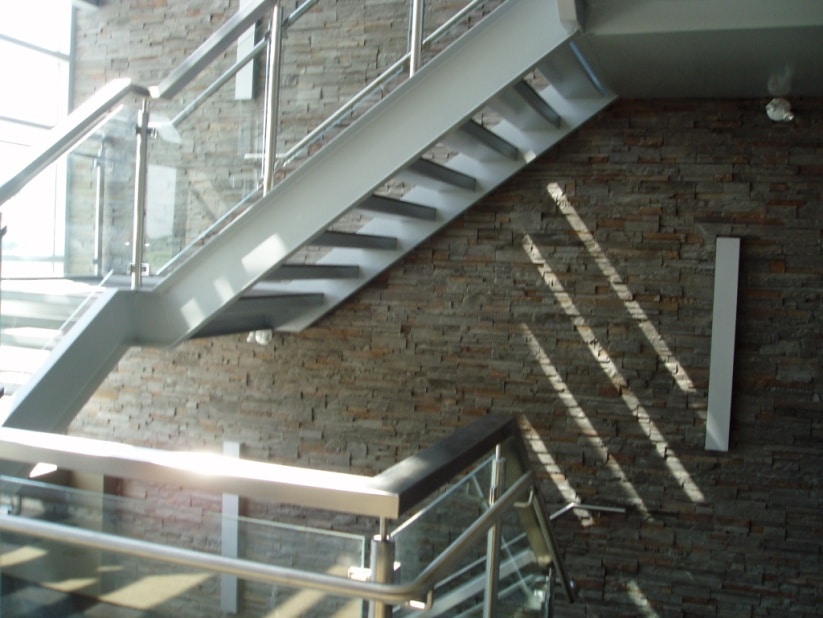project
MHBC
LOCATION Kitchener, ON
PROJECT TYPE Office, Interiors
COMPLETION DATE 2008
AWARDS Urban Design Awards - Award of Excellence
MHBC Planning is an award-winning, two-storey office building completed in Kitchener in 2008. The building combines the headquarters of MHBC Planning on the entire second floor with three other users on the ground floor. The exterior treatment combines brick, curtain wall glazing, and prefinished aluminum panels arranged in a visually intriguing pattern. The panels, in combination with the play of light and
shadow created by cantilevered projections, recesses, and trellises, enhance the visual interest of the building. The project illustrates ABA’s ability to design efficient office structures of smaller footprints and on compact sites. A high-level of architectural quality is achieved while maintaining cost-effective construction detailing to ensure that the building can come to market with favourable leasing rates.




