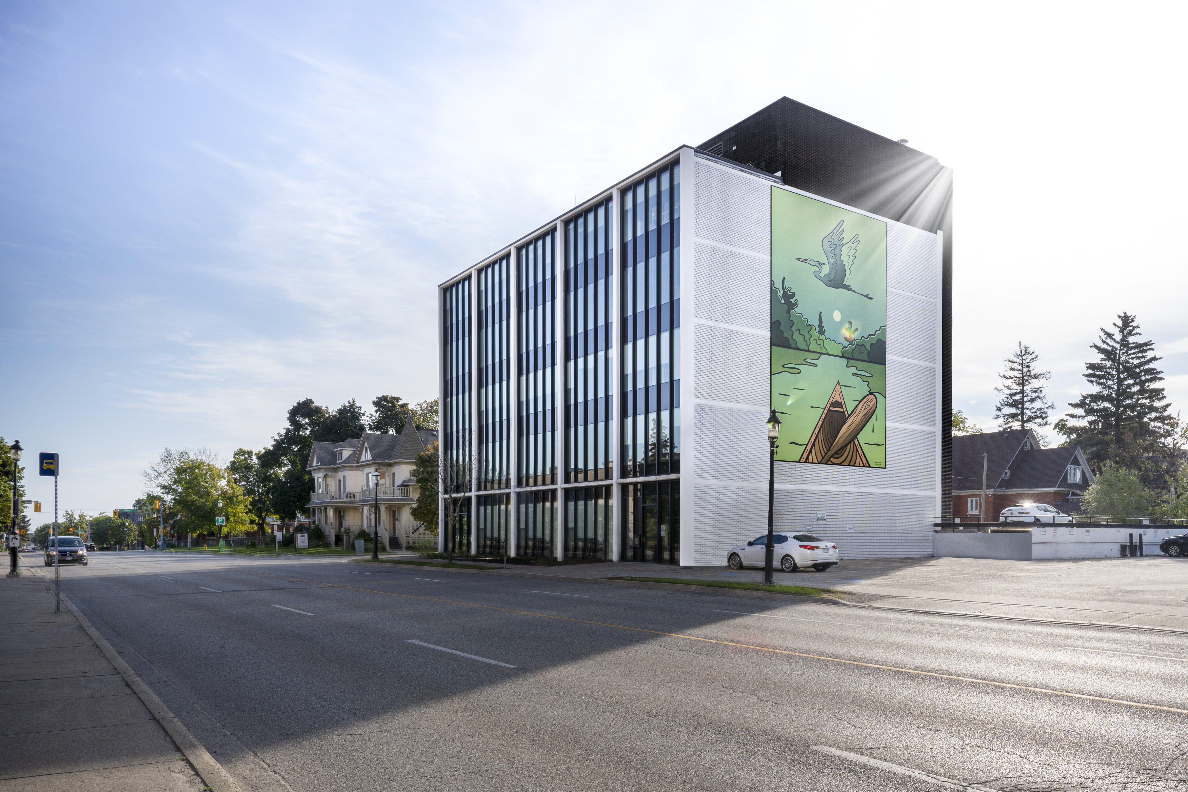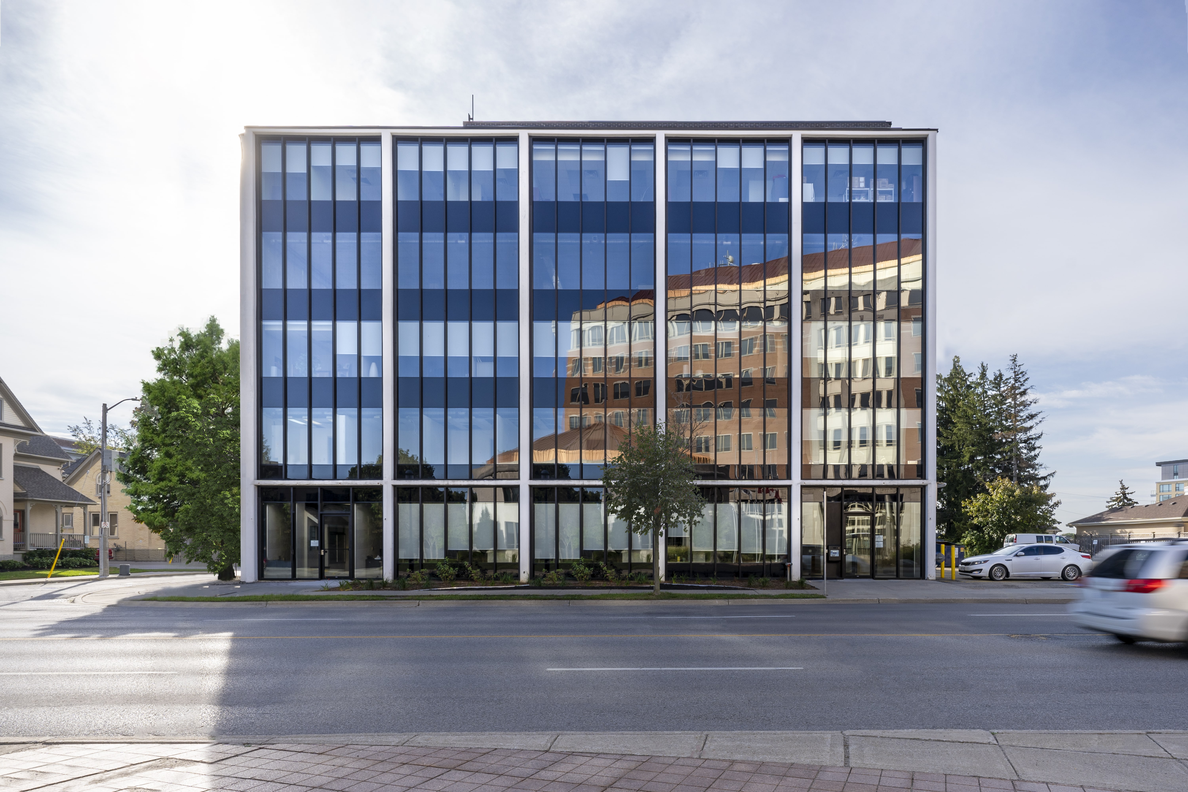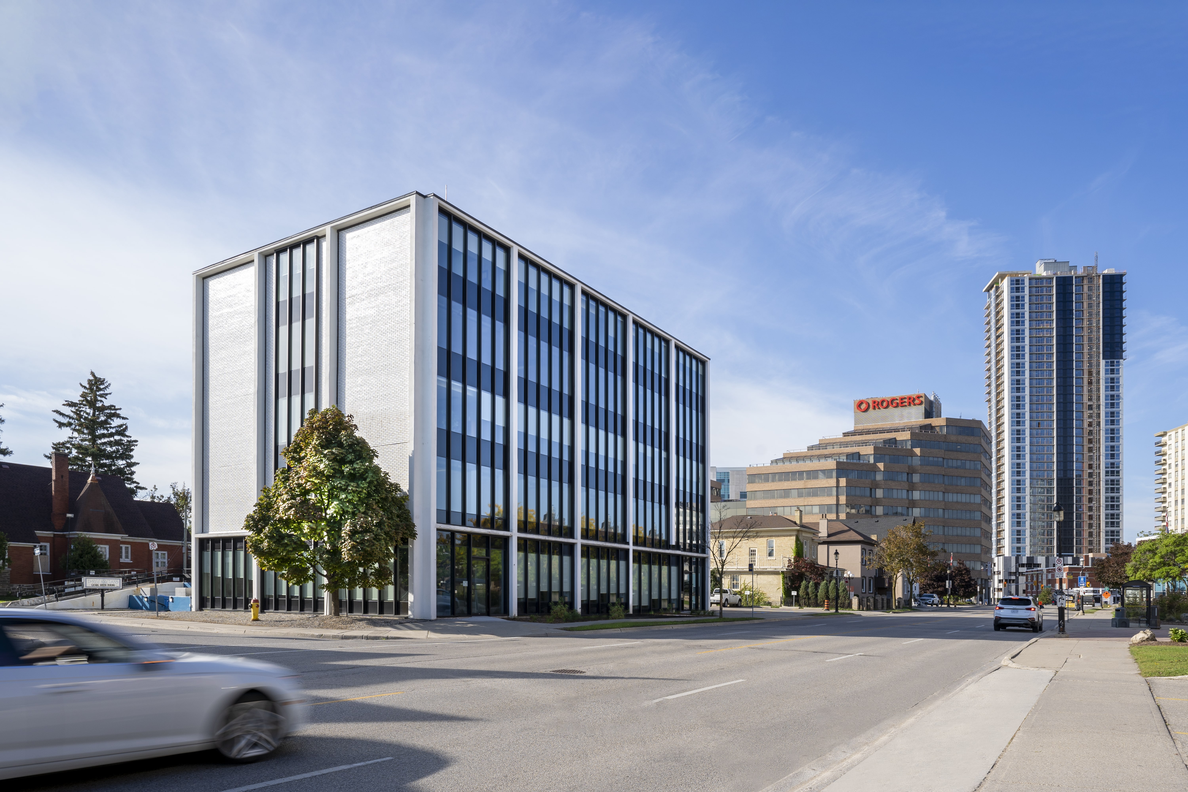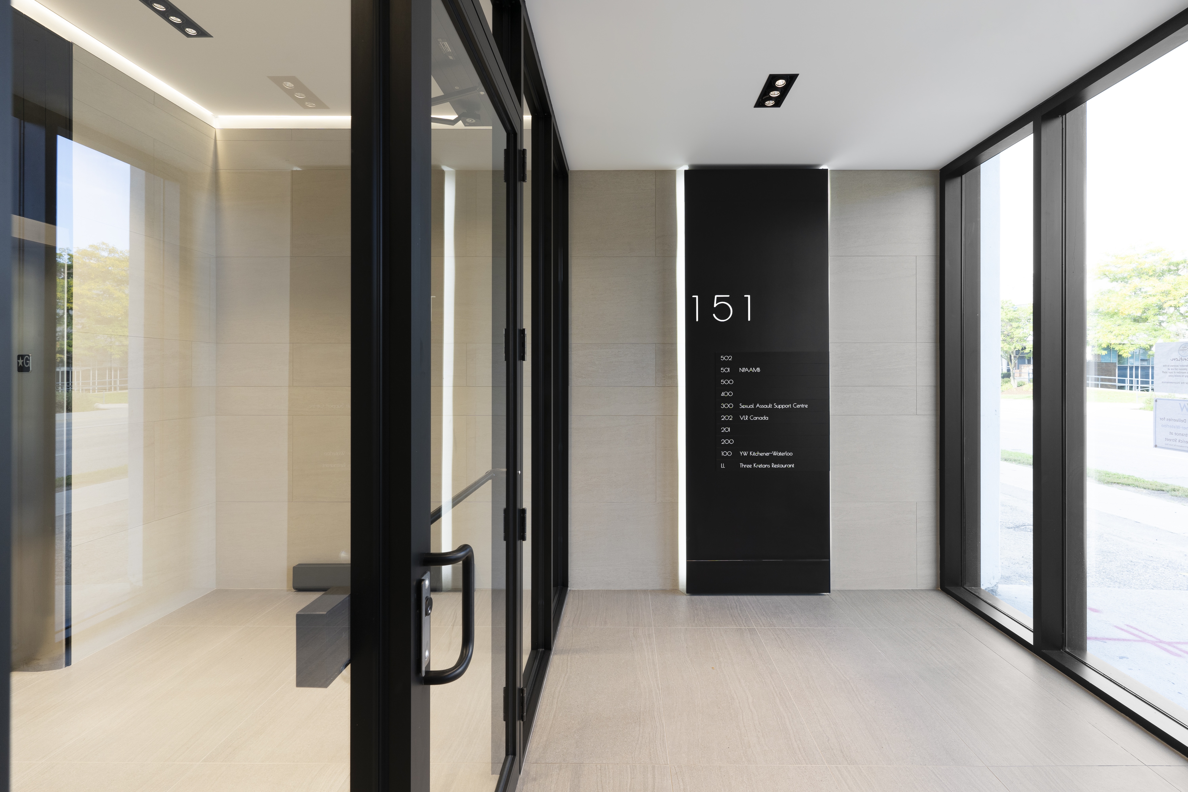ABA Interiors was engaged by a local company who was looking to move their tech-based office into a one-of-a-kind space that supported their workstyle, culture and growing team. The goal was to design an office that supported the teams’ individual tech-based work but included various collaborative settings to foster creativity and their team-based culture. The space includes open office areas, many open collaborative settings, meeting rooms and enclaves all of which support their collaborative and individual based work. The space also includes a flexible community lunchroom called
“the Hub”, dedicated to staff interactions and presentations. ABA worked alongside the company owners to imagine a thoughtful and creative design to make a unique space. Some of the original design touches include a cafe to welcome guests with a writeable local map, an open boardroom ceiling with suspended rope detail, oversized light fixtures, a stone fireplace and a backlit wall mounted bicycle over the staff kitchenette.




