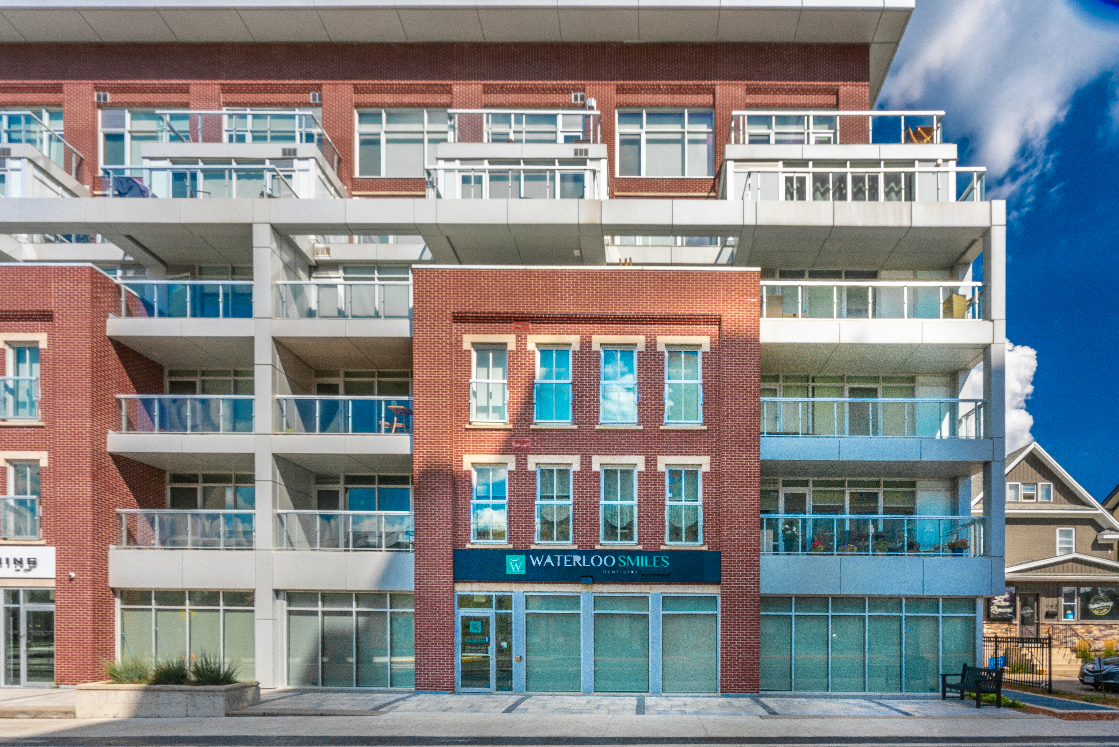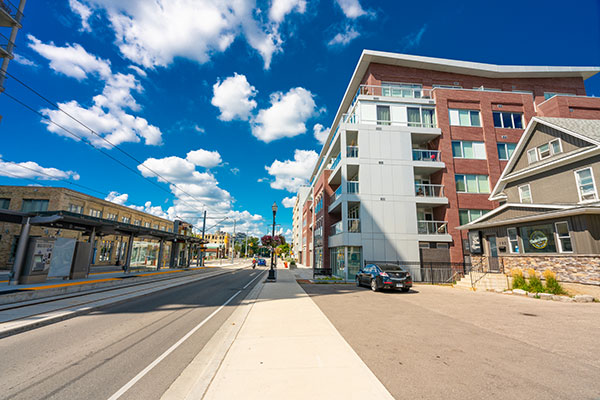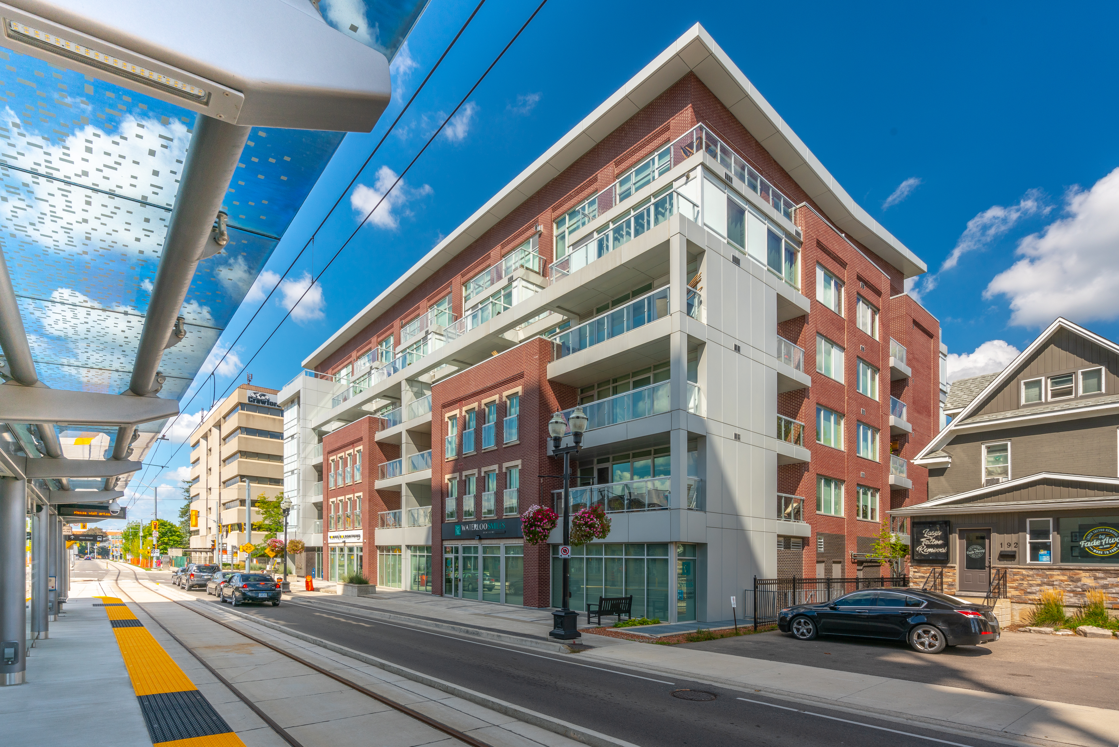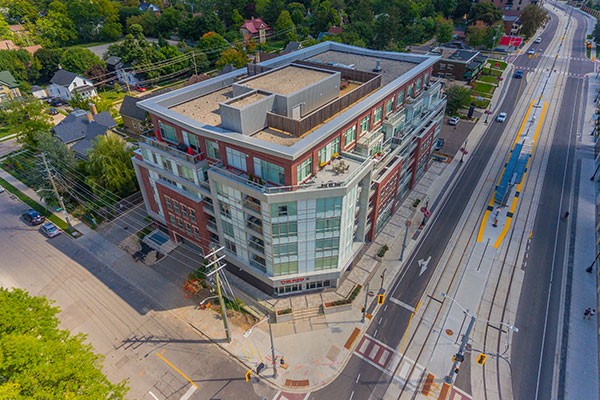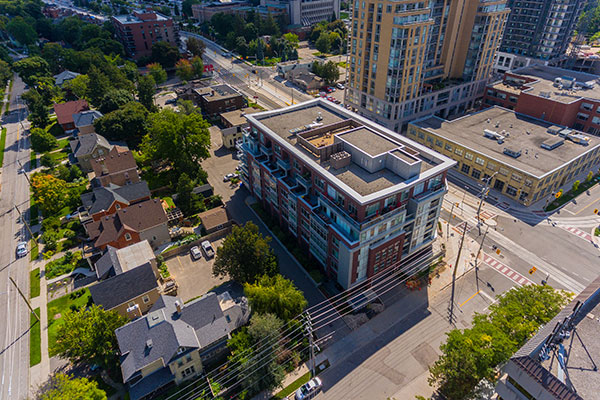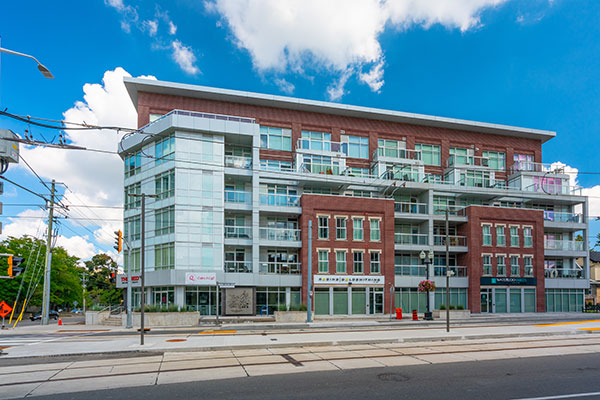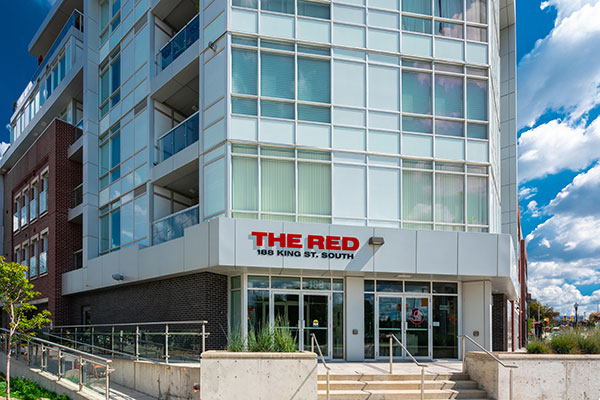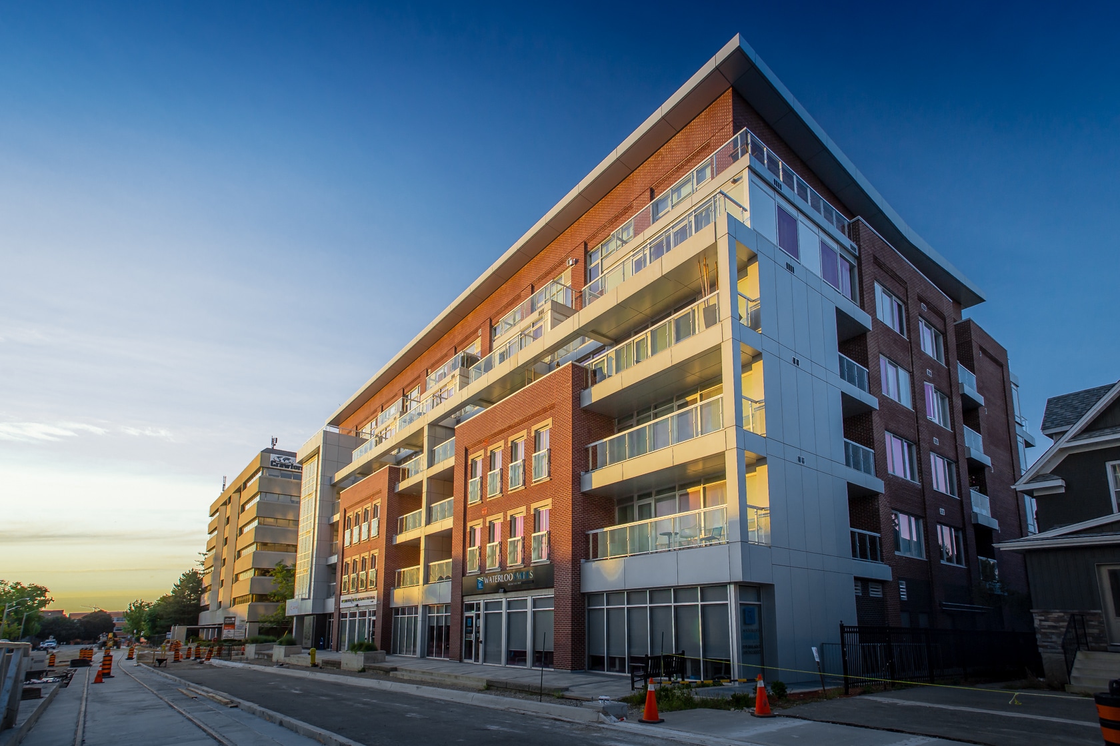Red Condo is the second major contemporary residential intensification project in uptown Waterloo. It expresses a very different architectural response in its relationship to King Street and the broader community than the Bauer Lofts, located across King Street. Red is a 6-storey, mid-rise, mixed-use building. It reinforces the principal streetscapes of King Street South and Allen Street while providing a natural transition in height and scale to the stable residential neighbourhood adjacent to it.
The cast-in-place concrete structure is articulated into exterior volumes of contrasting cladding materials. Red brick is punctuated with windows that recall the heritage
aspects of King Street, alongside a glazed curtain-wall expanse that express the modern and technological aspirations of Waterloo. The building volume also steps back at floors five and six, revealing opportunities for the play of light and shadow within openings created between large suite terraces and their structural supporting elements. The roof terrace is concealed behind a dramatic “delta wing” canopy element, which gives Red its most distinguishing architectural expression.
