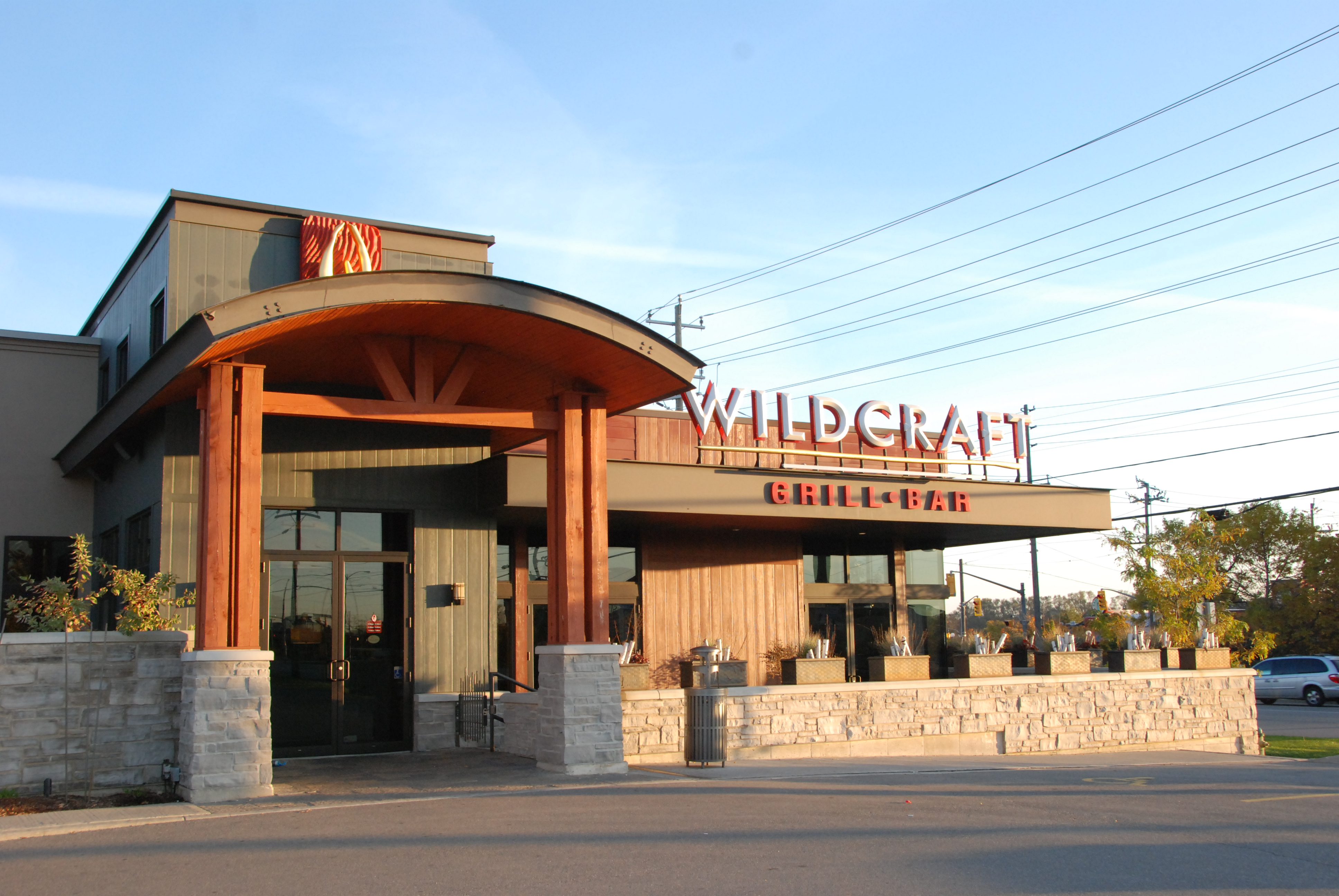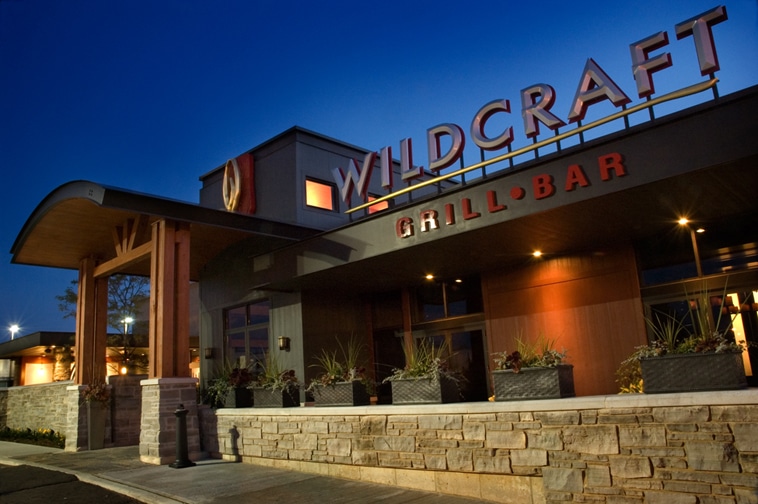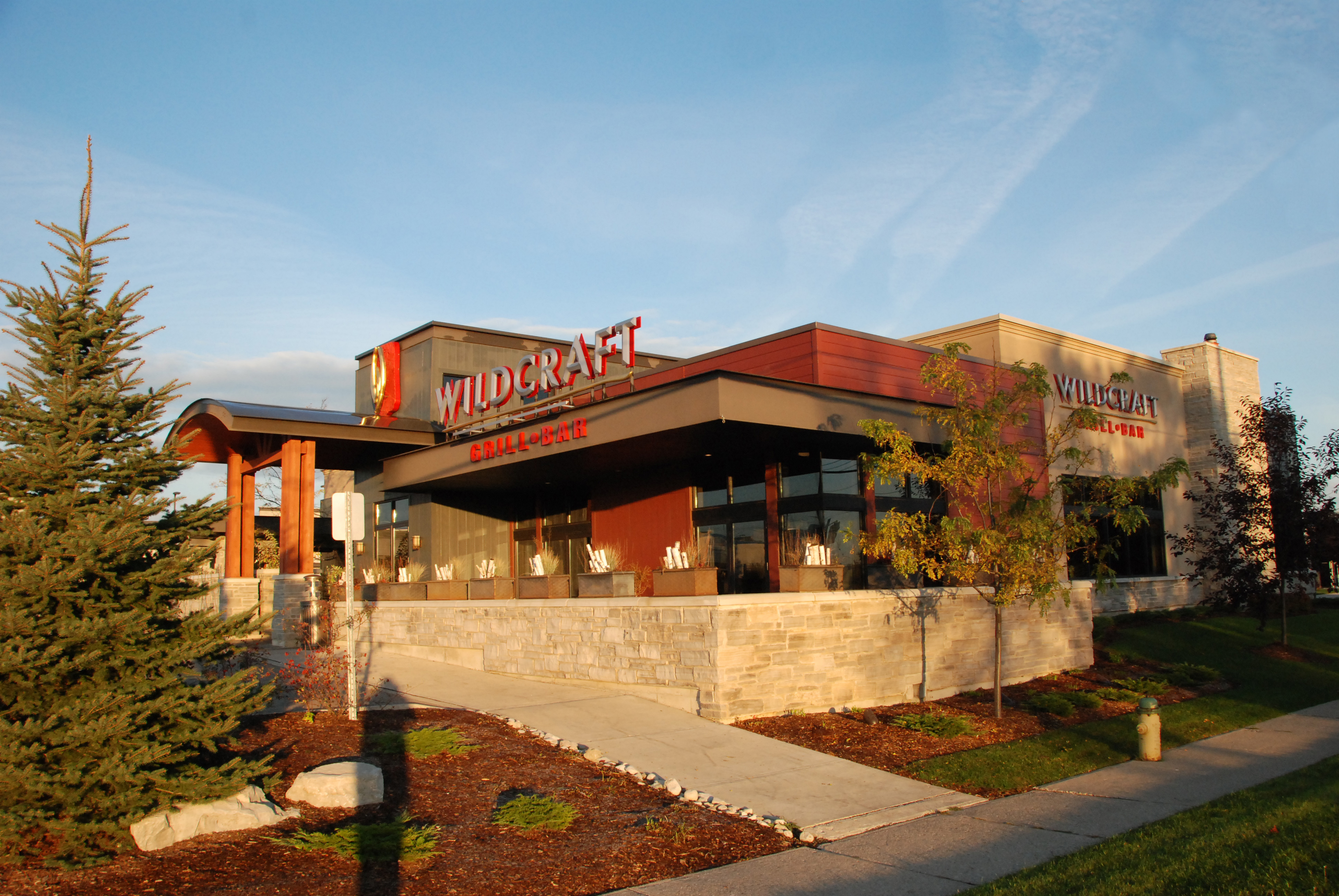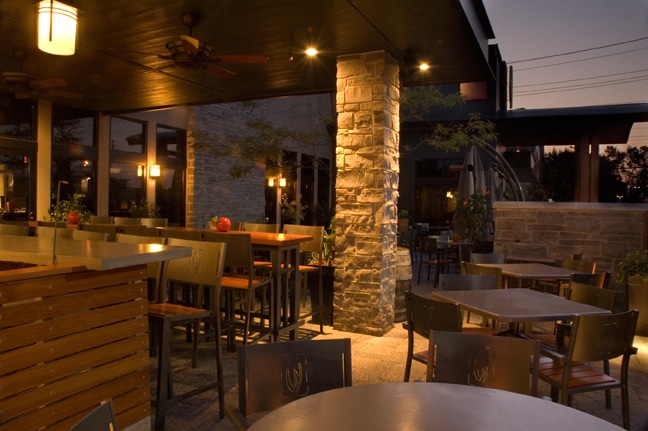Wildcraft carefully refined and elevated the expectations for its building typology, establishing a new standard for “pad” type commercial buildings and restaurants in Waterloo Region. Located in the northeast corner of the property, Wildcraft reinforces the site entrance from Weber St. N via a mutual access shared with adjacent office buildings. Wildcraft uses a variety of materials, colours, canopies and extreme cantilevers to provide visual interest, create inhabitable outdoor spaces and to blur the
delineation between interior and exterior environments. At Wildcraft, the patio is a prominent outdoor room, nestled by the architecture while opening itself along its southern edge to optimize daylighting and extend the useable season. From within, the adjacent parking lot is masked by a stone wall, further defining the extents of the patio space. The perimeter of the site is also enhanced by landscape treatment that integrates itself into the overall site composition.




