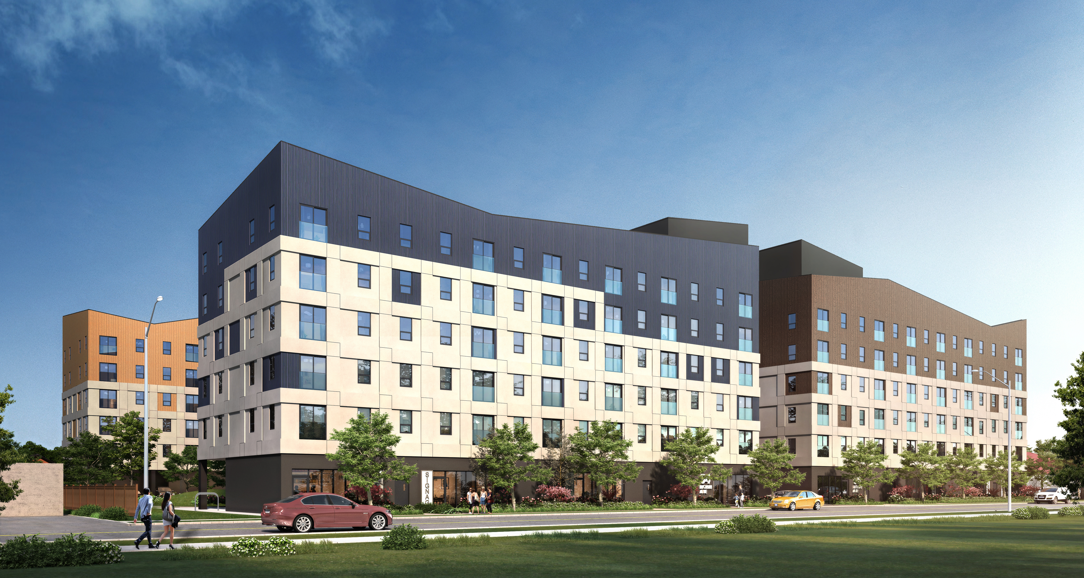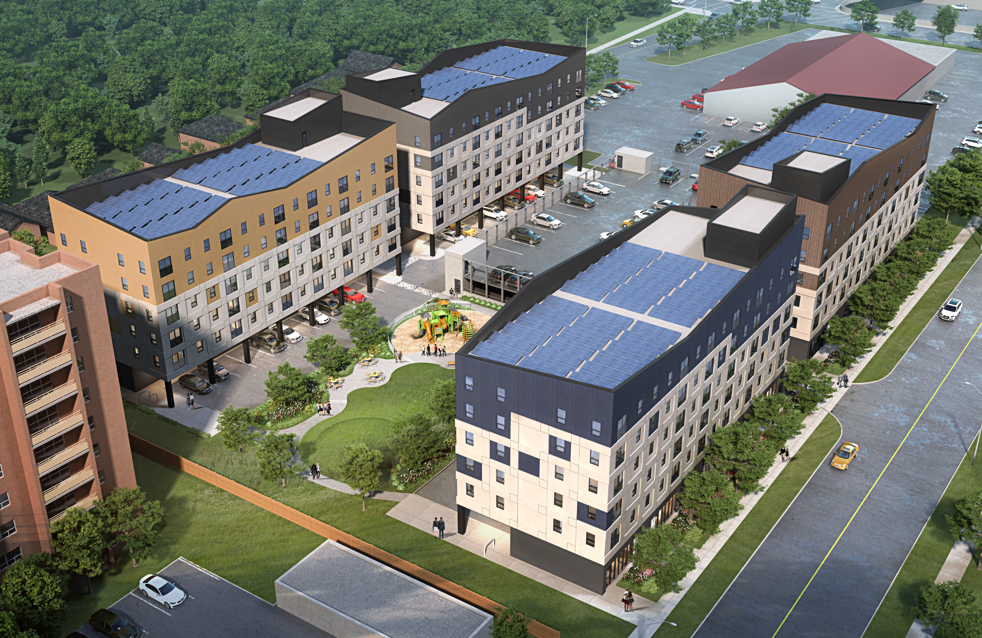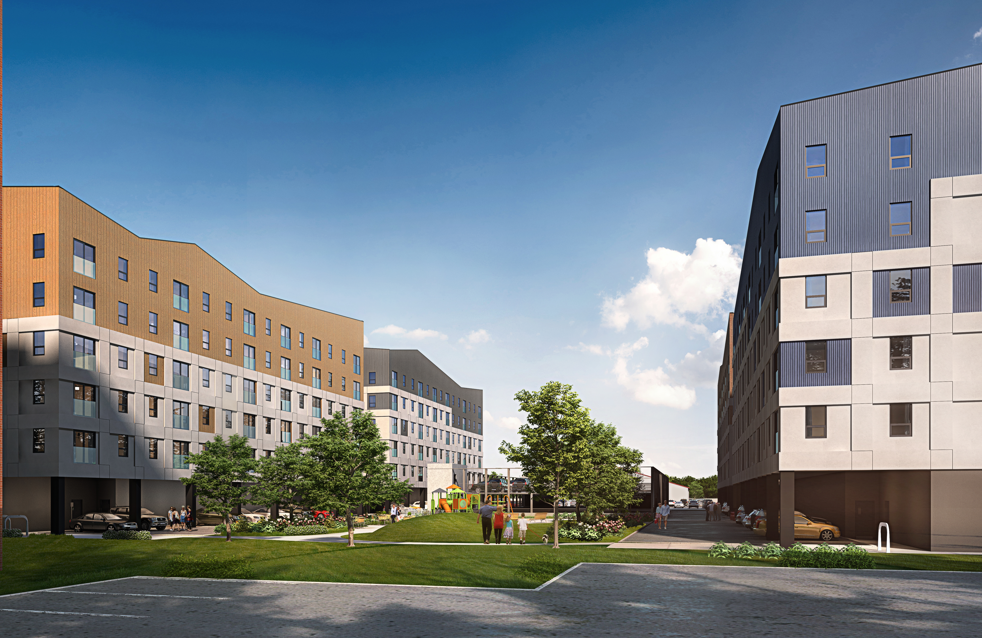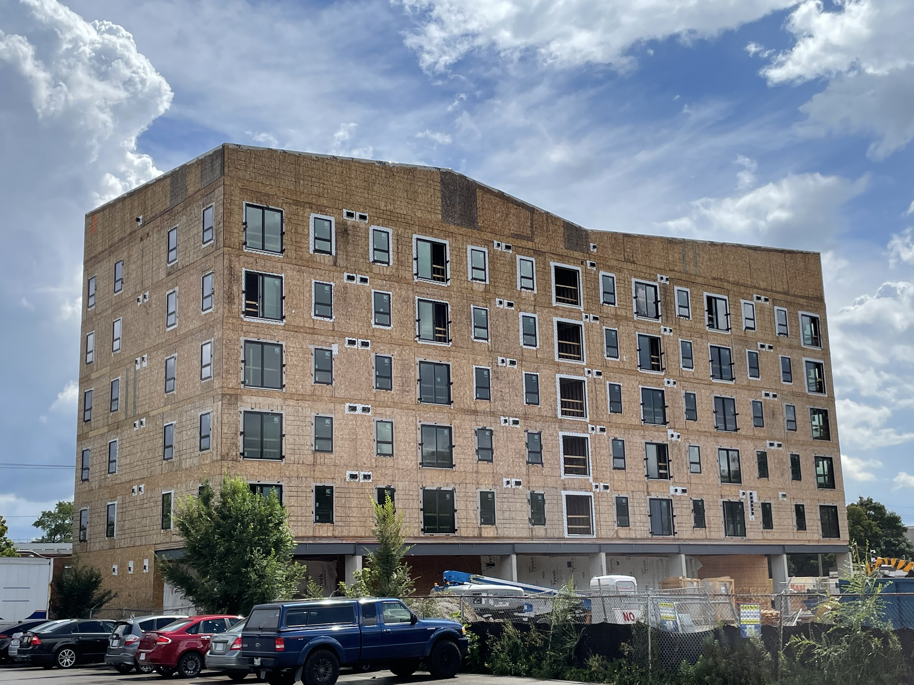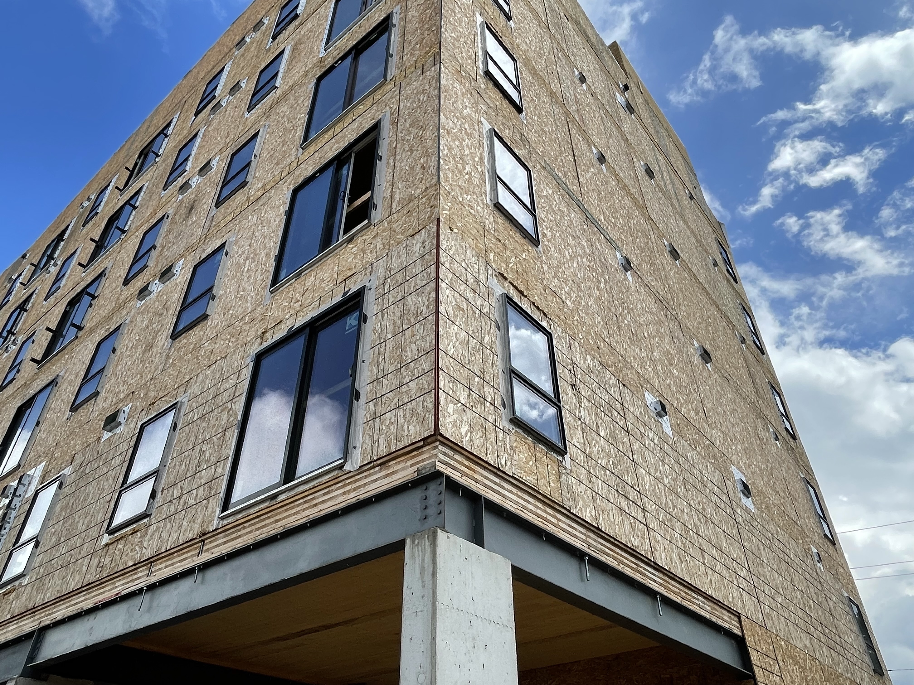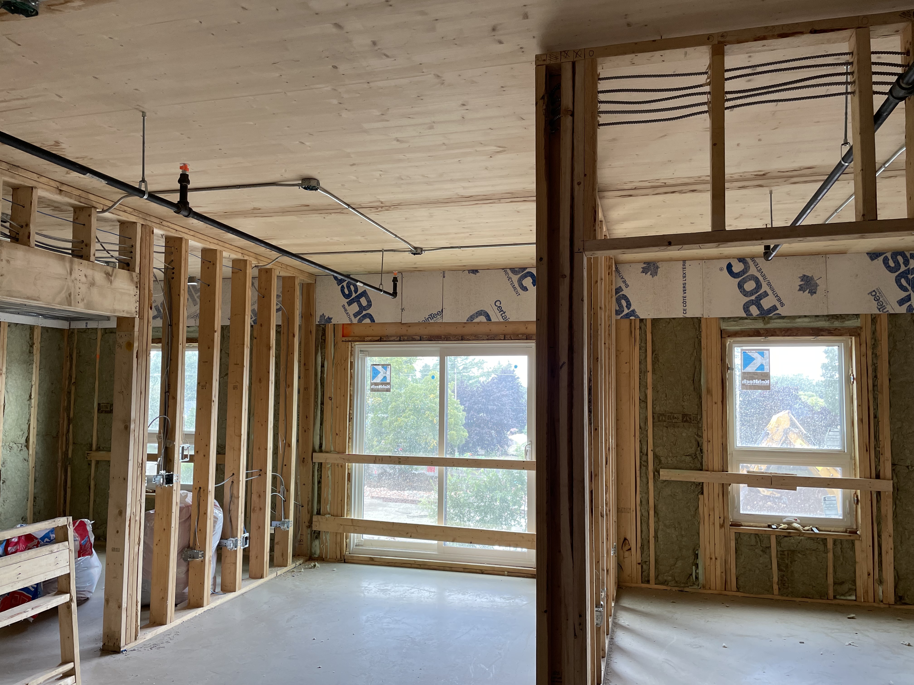project
55 Franklin
LOCATION Kitchener, ON
PROJECT TYPE Residential, Site Planning
COMPLETION DATE Ongoing
ABA is proud to be part of this much needed affordable housing project in Kitchener. This four-building complex will also serve as an opportunity for the team to explore new and different strategies for delivering quality affordable housing to our Region. Each of the four buildings will be designed as a prototype exploring different construction methodologies and solutions tested against their sustainability impacts. For instance, the first building will use a combination of conventional wood framing and mass timber.
More than a series of buildings, this affordable housing project is designed to be an intimate community within a larger neighbourhood organized and gathered around a family-friendly landscaped courtyard. There are also a series of commercial uses on-site to conveniently serve the needs of residents and the neighbourhood beyond. In addition to their efficient built form, sustainable design features are a focus of the development. These include photovoltaic solar panels, rainwater collection for greywater uses and high-performance building envelopes and systems.
