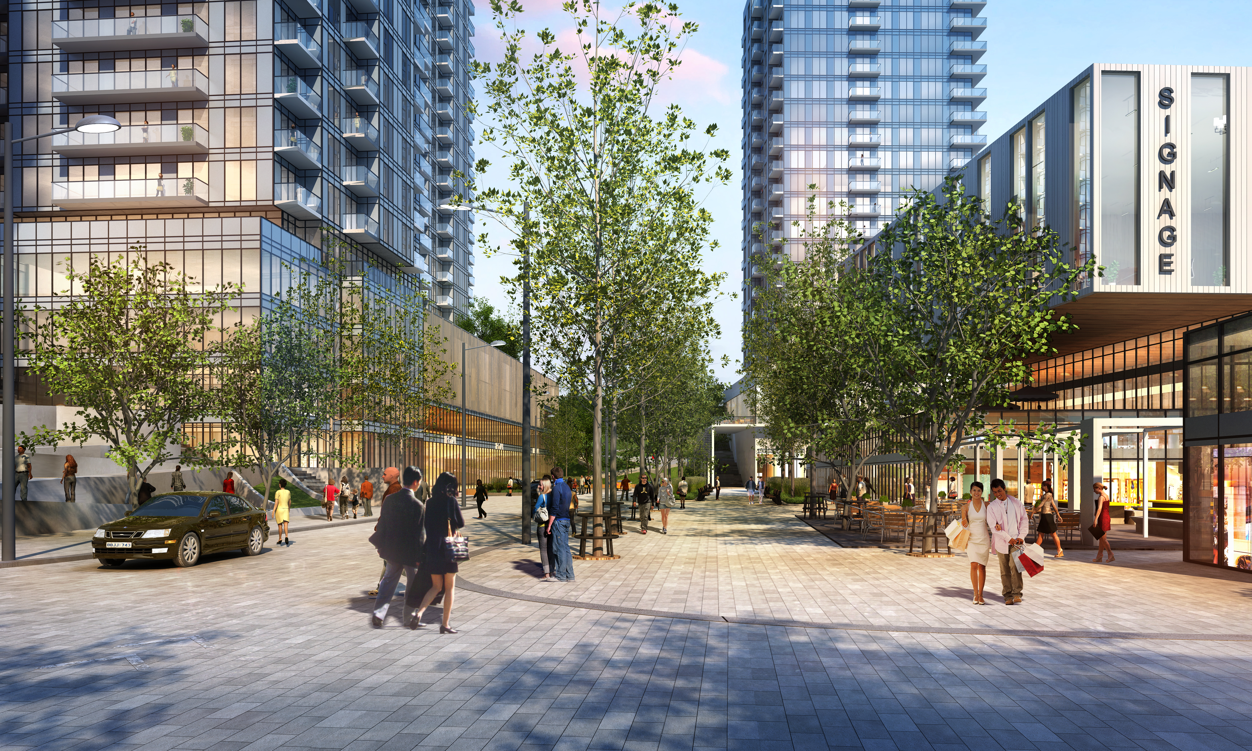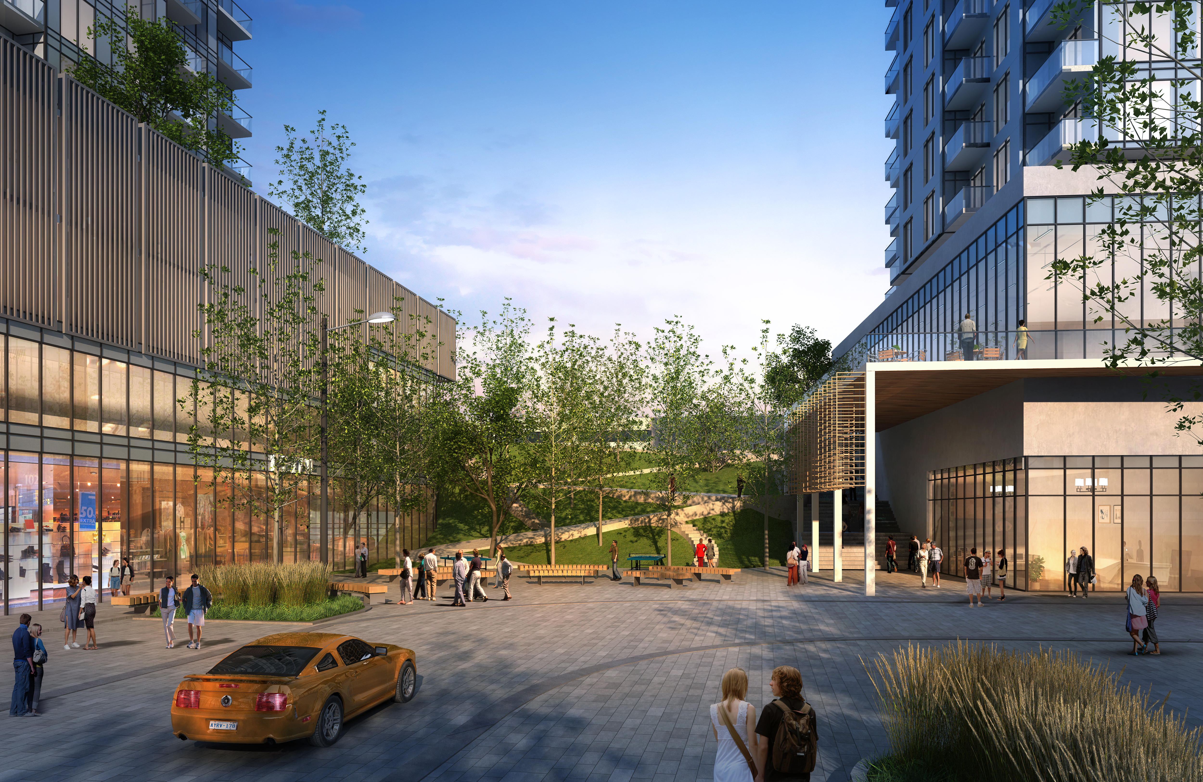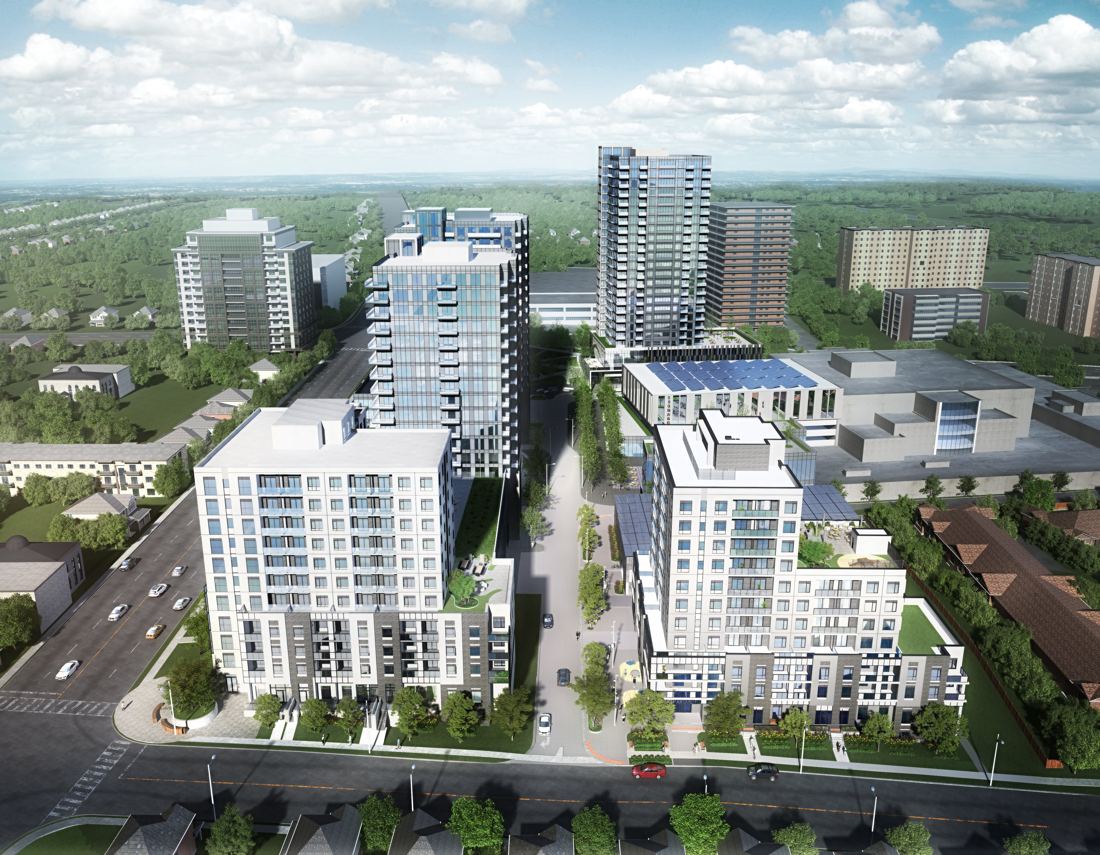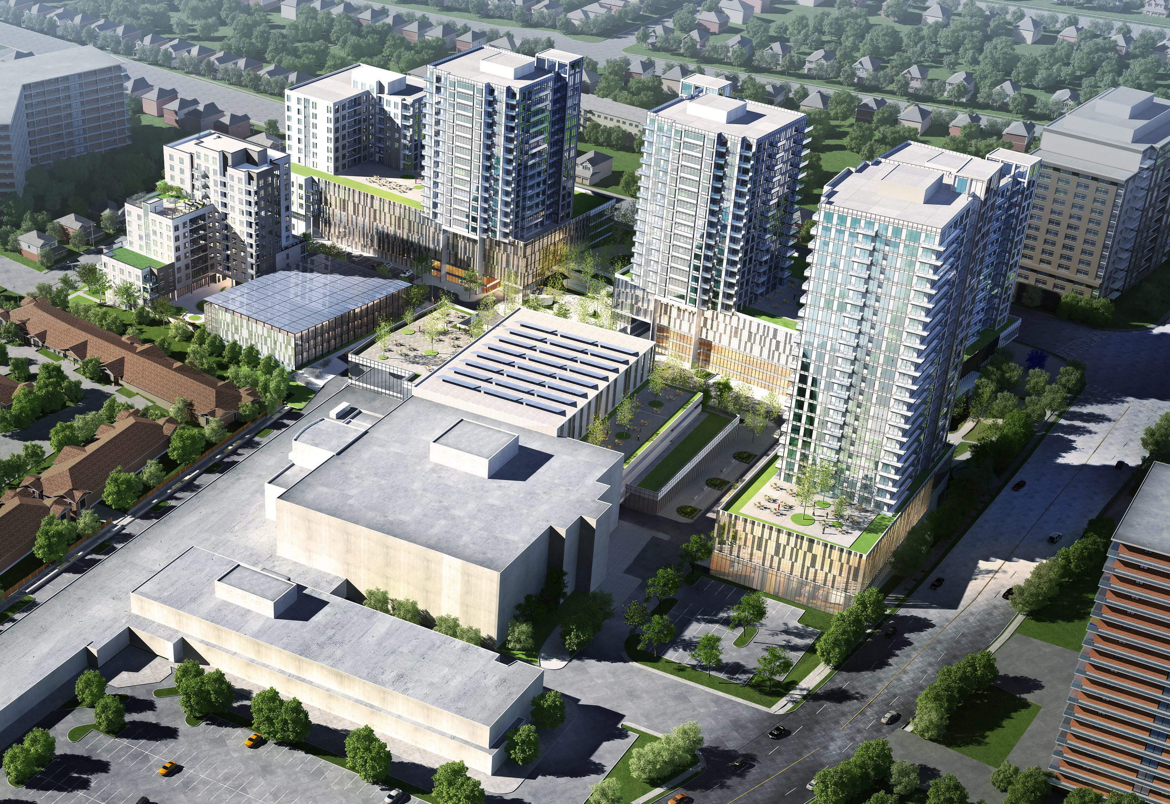project
Westmount Place
LOCATION Waterloo, ON
PROJECT TYPE Master Planning, Mixed-Use
COMPLETION DATE Ongoing
This major, mixed-use master plan re-envisions the Westmount Place Plaza site at Westmount Road and Erb Street West. The site is situated to the south of Waterloo Park, and within a 10-minute walk to Uptown Waterloo. Combined, the six proposed residential towers host over 1,000 apartment suites and range from 11-25 storeys, decreasing in height from Westmount Road towards Dietz Avenue. The scheme proposes to retain the existing shopping plaza while introducing an additional 70,000 sq ft of commercial area along the internal street.
The internal “flex” street is a shared right-of-way for pedestrians, cyclists and motorists. The street connects a coordinated open space and landscape network featuring a linear park, retail plaza, revitalized laneway, and terraced public spaces the utilize the site’s unique topography. These extensive open spaces are provided for the proposed residents and employees on-site, as well as neighbours, as a contribution to an enhanced public realm.




