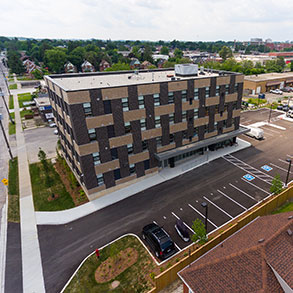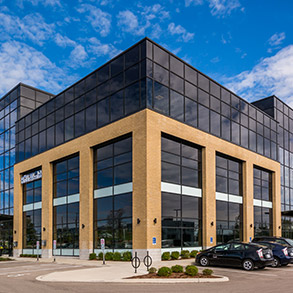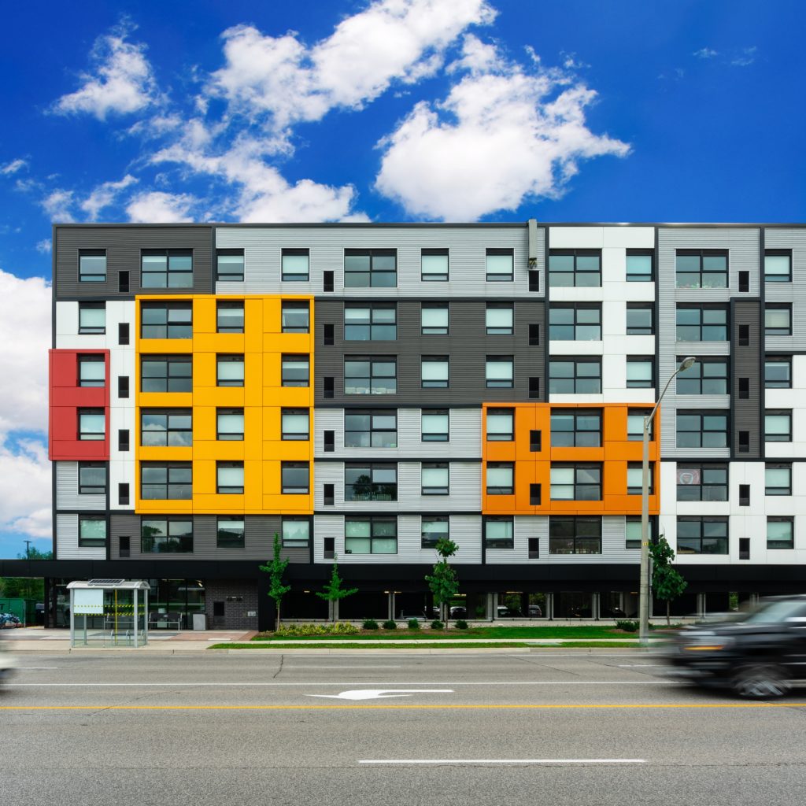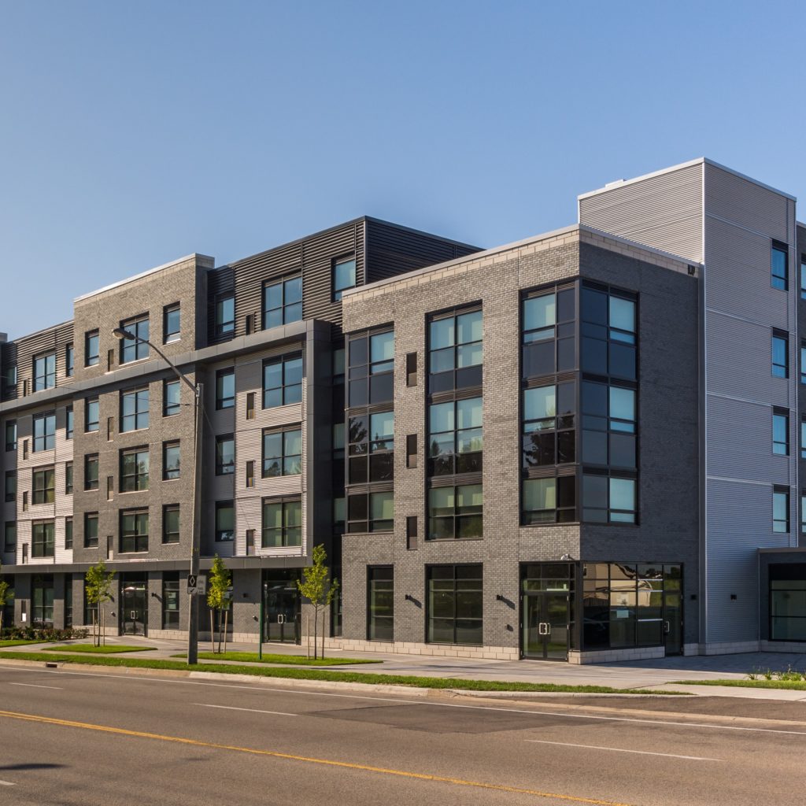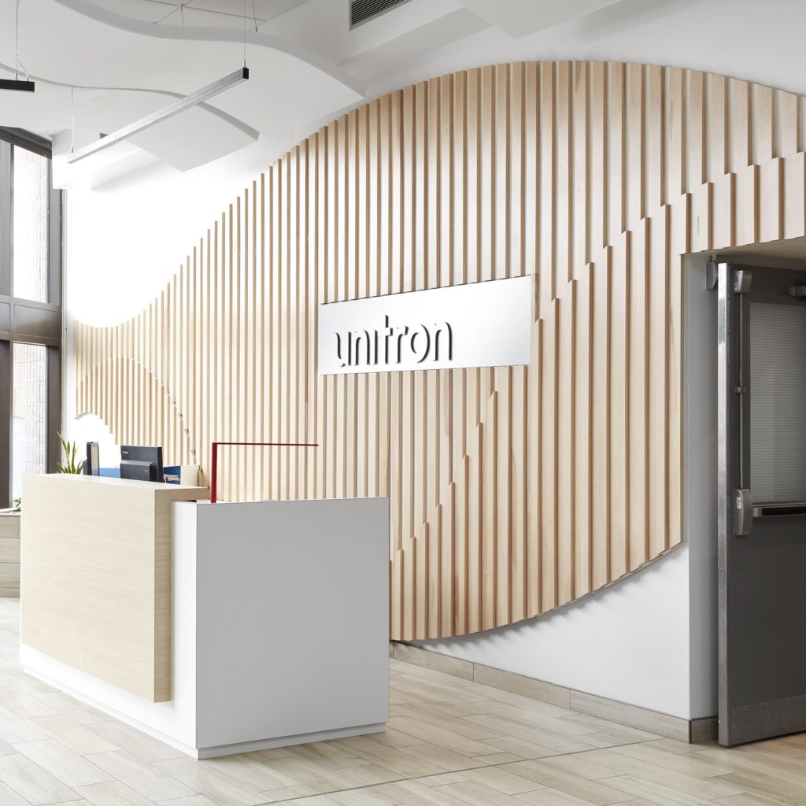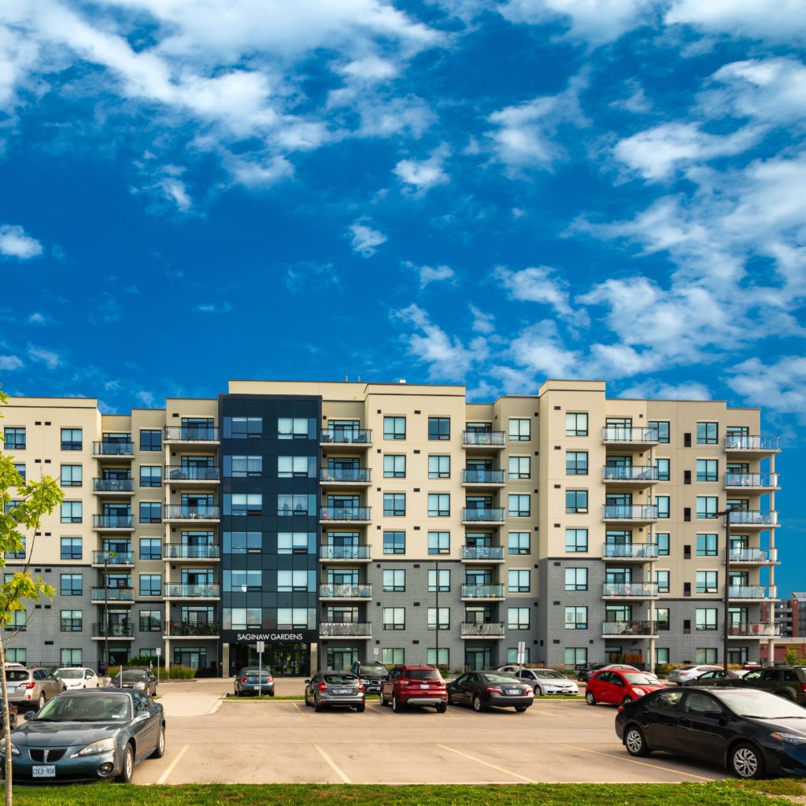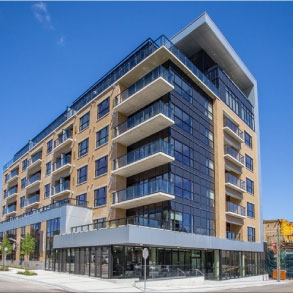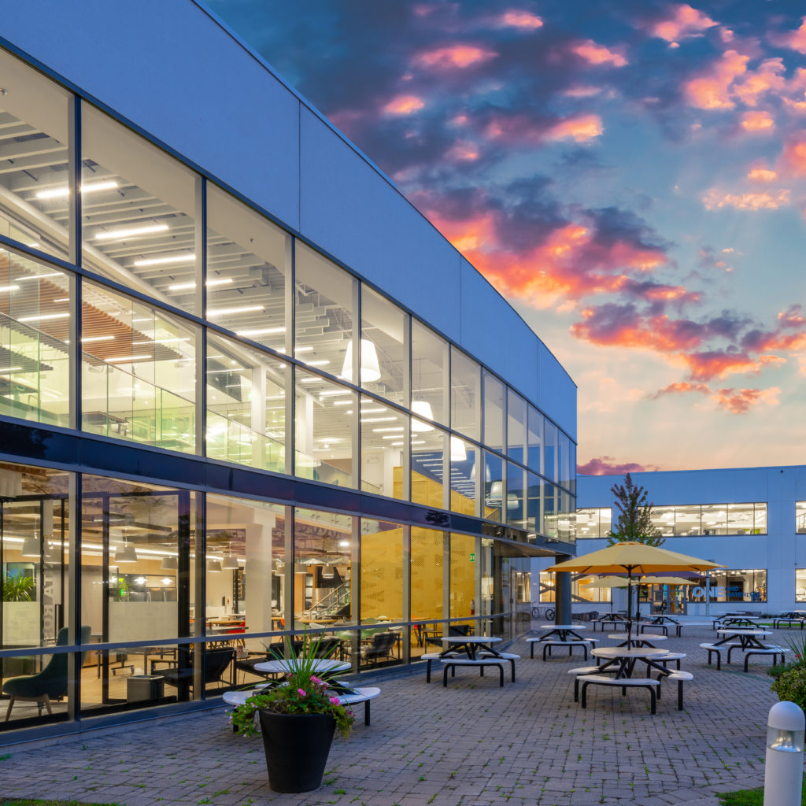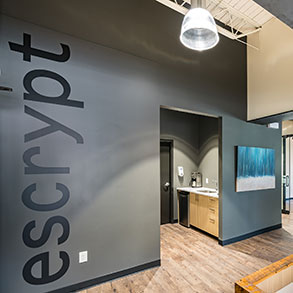Trio on Belmont
project Trio on Belmont LOCATION Kitchener, ON PROJECT TYPE Residential, Interiors, Site Planning COMPLETION DATE 2018 AWARDS Coreslab Structures – Award of Excellence Trio is a unique grouping of three rental apartment buildings in Kitchener’s vibrant Belmont Village neighbourhood. With buildings ranging from 8 to 14 storeys in height, the development offers 412 suites. Each […]
Trio on Belmont VIEW FULL ARTICLE


