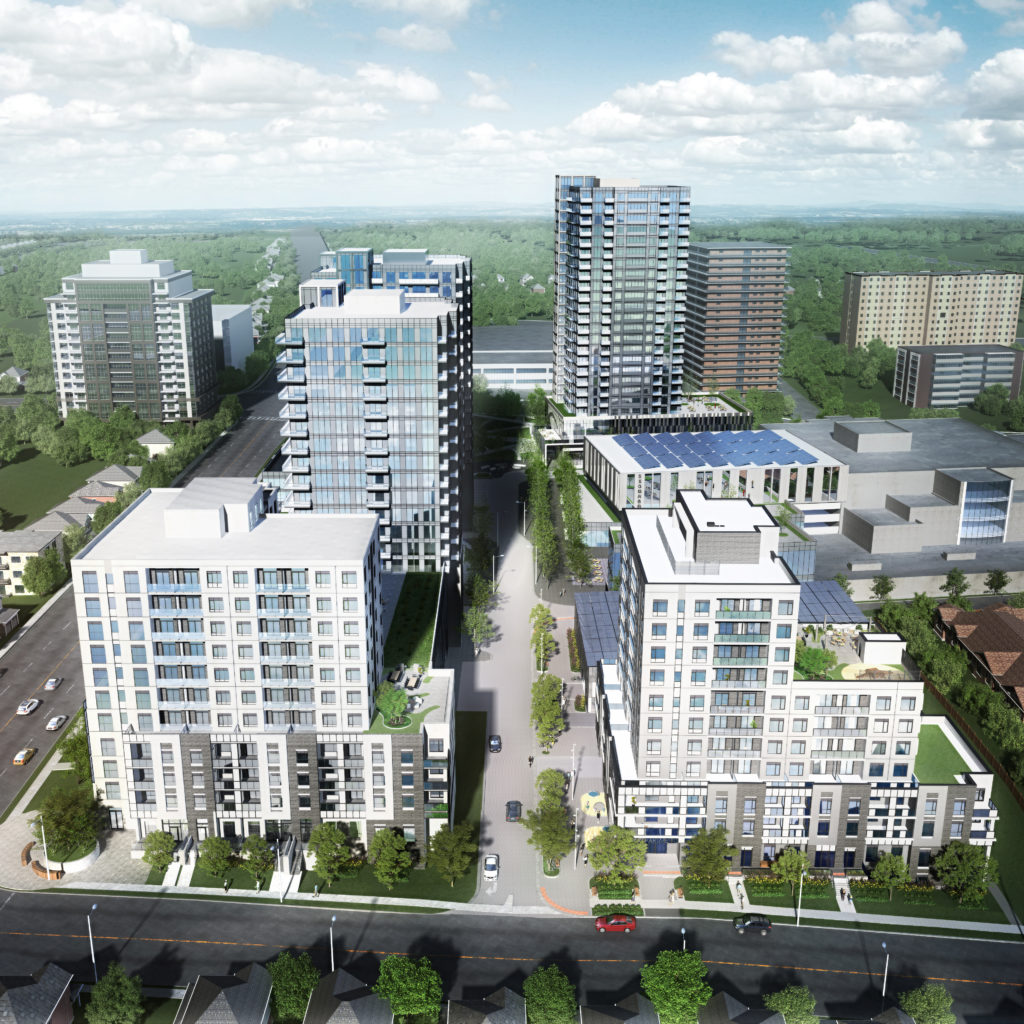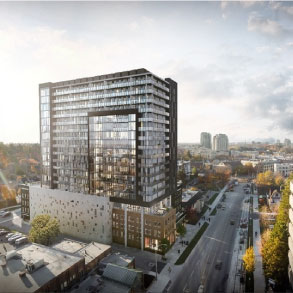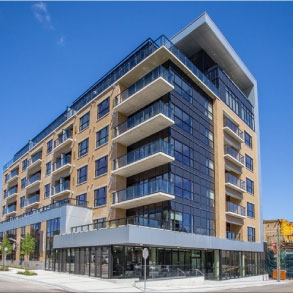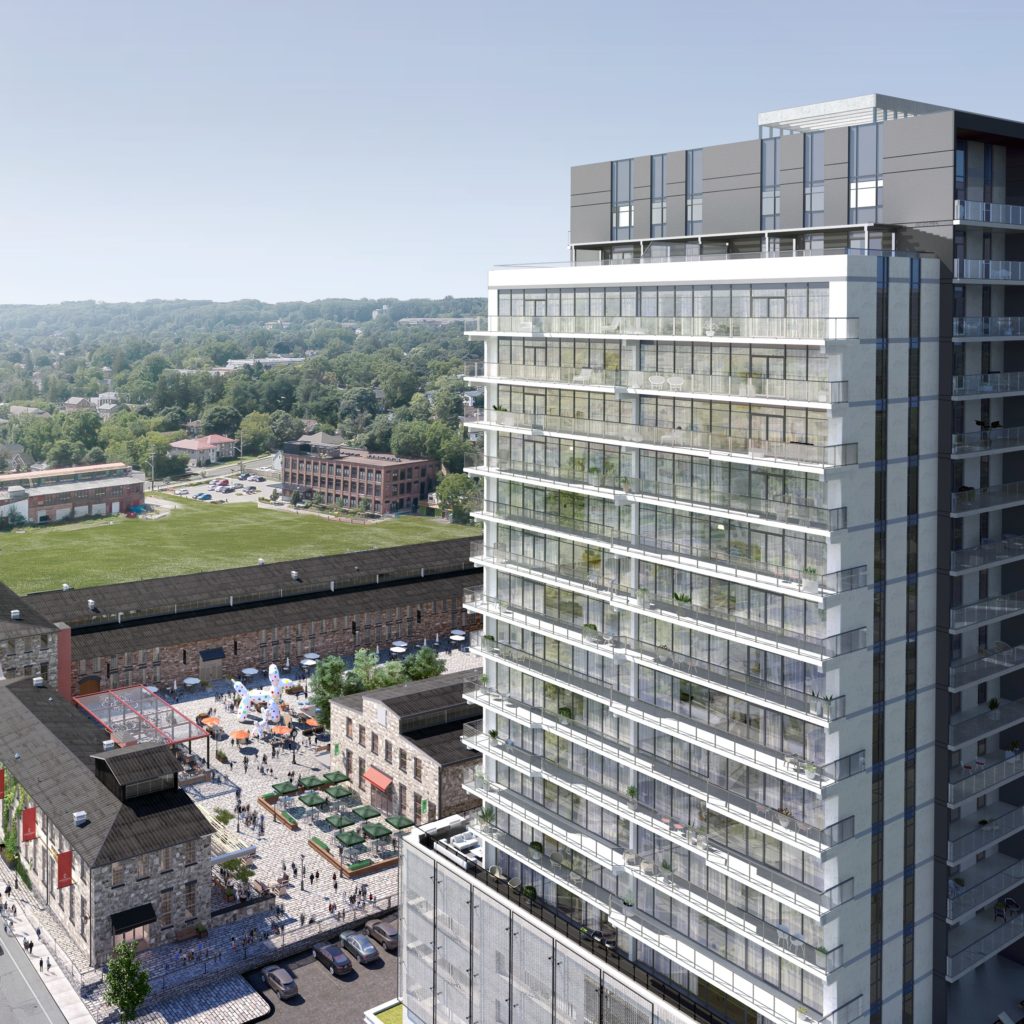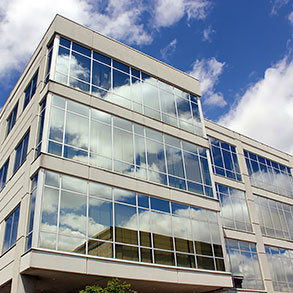Westmount Place
project Westmount Place LOCATION Waterloo, ON PROJECT TYPE Master Planning, Mixed-Use COMPLETION DATE Ongoing This major, mixed-use master plan re-envisions the Westmount Place Plaza site at Westmount Road and Erb Street West. The site is situated to the south of Waterloo Park, and within a 10-minute walk to Uptown Waterloo. Combined, the six proposed residential […]
Westmount Place VIEW FULL ARTICLE

