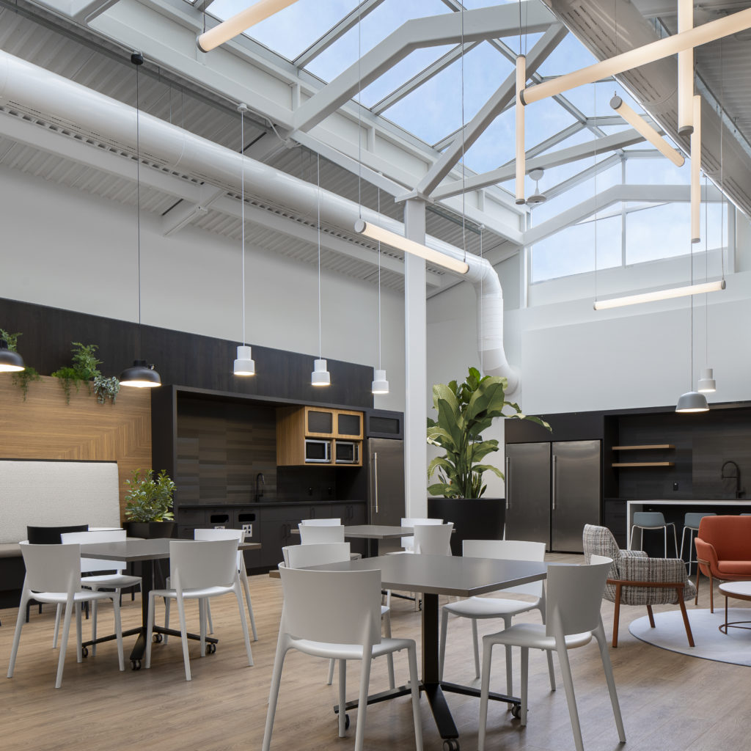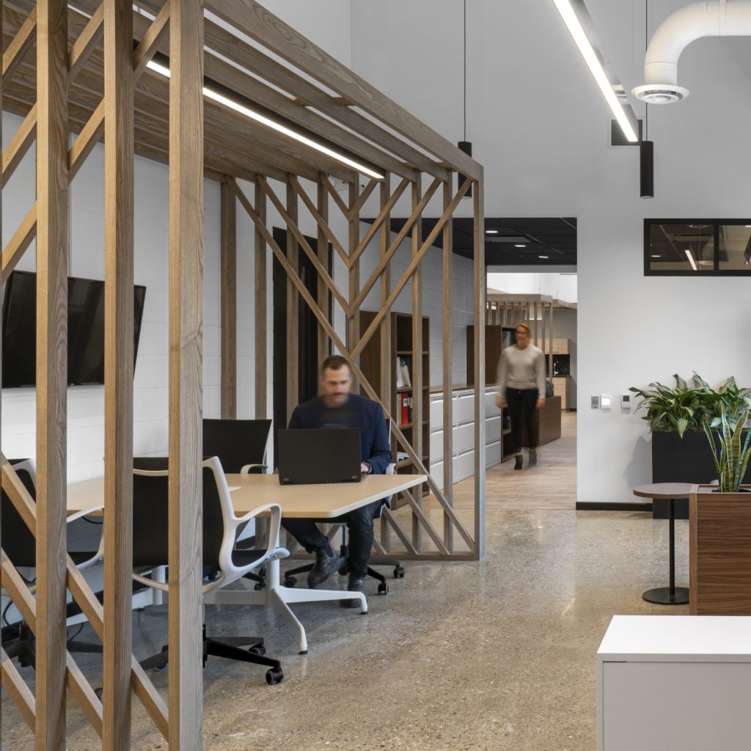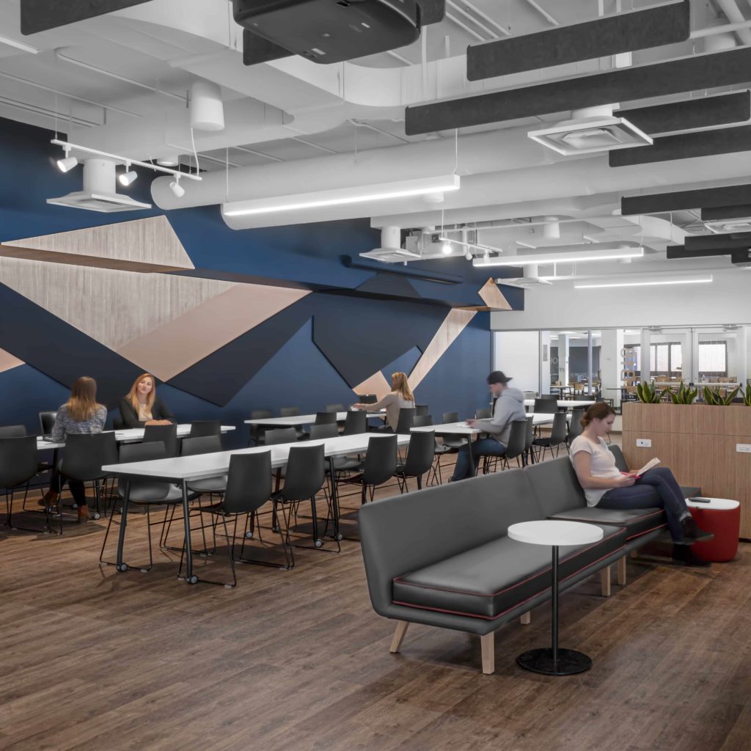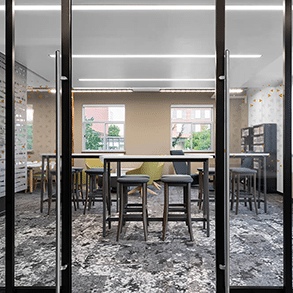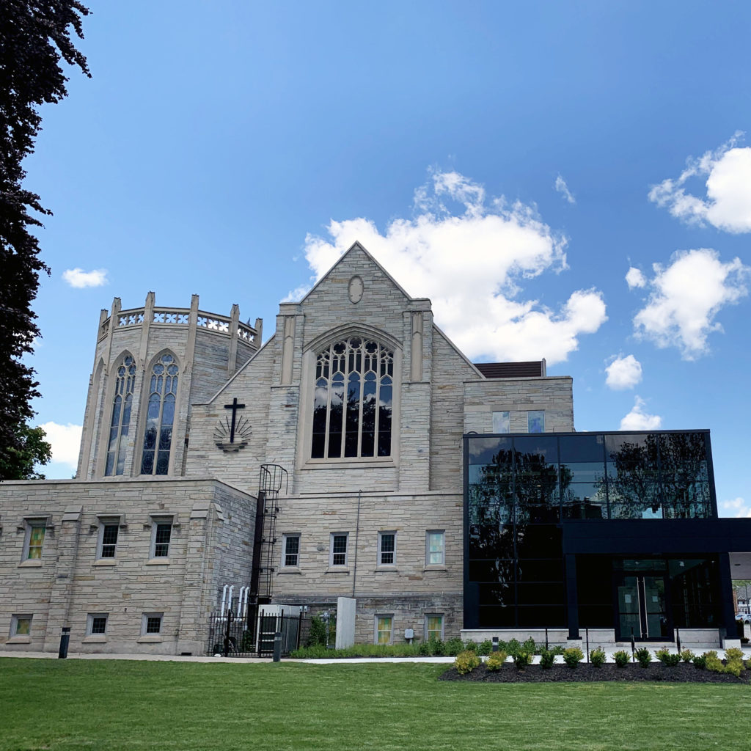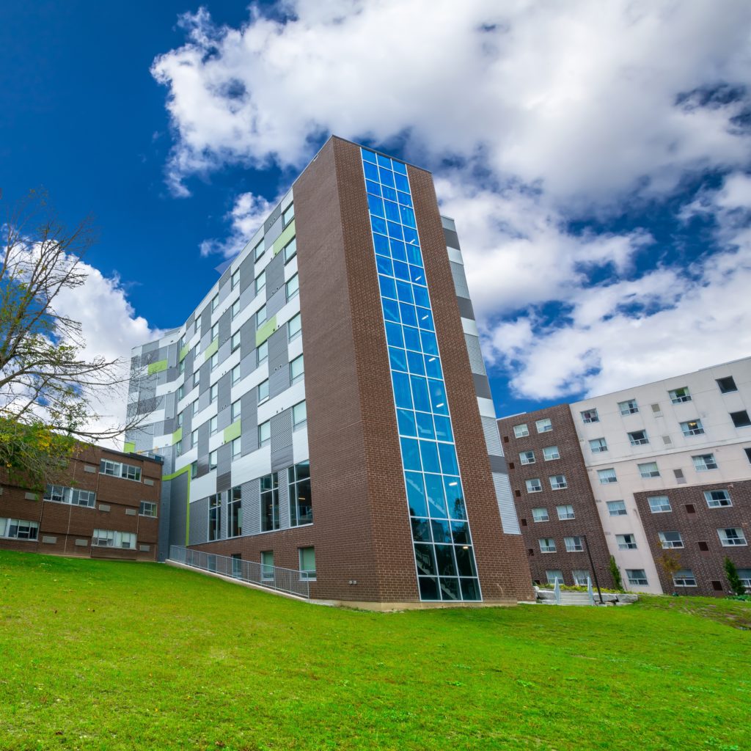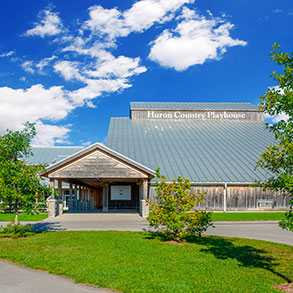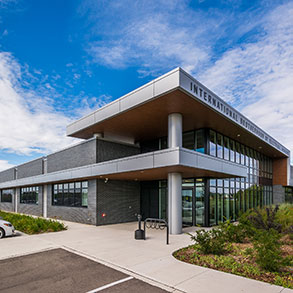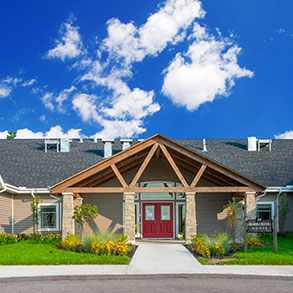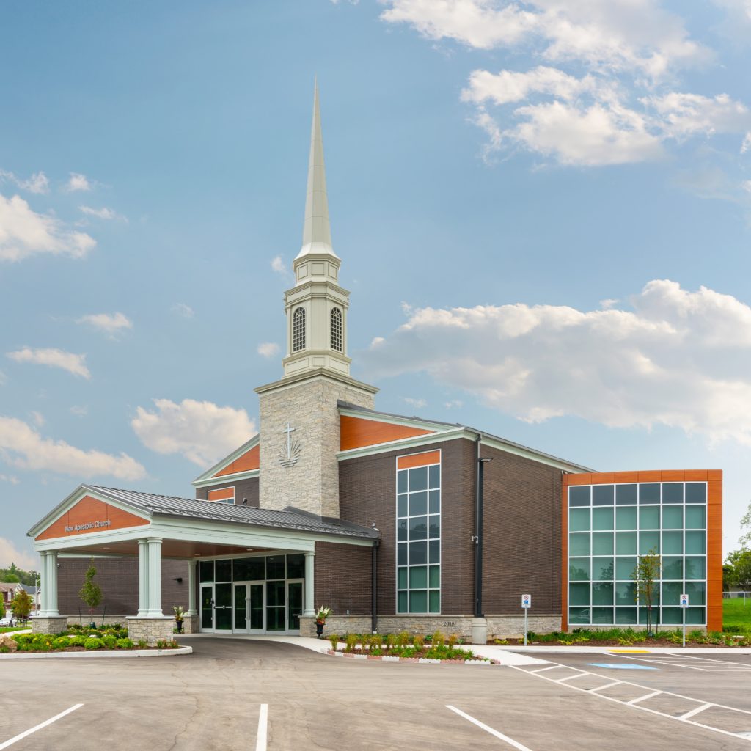Conestoga College 3065 King
project Conestoga College 3065 King LOCATION Kitchener, ON PROJECT TYPE Institutional, Office, Interiors COMPLETION DATE 2022 Conestoga College faculty and staff are located across the region in a variety of off campus buildings owned and operated by the College. This 25,000 sq ft site was originally built in the 1980’s with an extension completed by […]
Conestoga College 3065 King VIEW FULL ARTICLE

